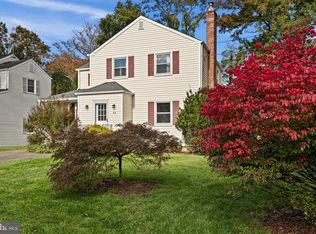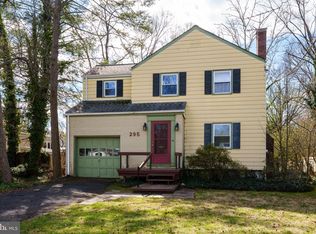Sold for $976,000 on 09/12/25
$976,000
34 Southern Way, Princeton, NJ 08540
3beds
1,389sqft
Single Family Residence
Built in 1947
7,405 Square Feet Lot
$985,800 Zestimate®
$703/sqft
$4,352 Estimated rent
Home value
$985,800
$877,000 - $1.10M
$4,352/mo
Zestimate® history
Loading...
Owner options
Explore your selling options
What's special
Come and sit for a while on the inviting front porch of this 3 bedroom, 1.5 bath home in the Riverside Neighborhood of Princeton. The living room has a charming brick and wood surround fireplace which is the focal point of the room. It leads in to the dining room, which gives the downstairs and airy feel. The dining room has French doors which leads to a large screened in porch, great for extra living space. The kitchen is well equipped and also has a pantry and has recently had the dishwasher and stove replaced. There is a half bath, access to garage and side yard also from the kitchen area. Upstairs are three good sized bedrooms, and one bath. There are hardwood floors in all living spaces. The rear yard is fenced and to complete the home there is an attached single car garage. New upgraded sewer line to the street 9 years ago. New roof in 2020. Walking distance to schools, University, and downtown. This is not to be missed!
Zillow last checked: 10 hours ago
Listing updated: September 12, 2025 at 09:53am
Listed by:
Ingela Kostenbader 609-902-5302,
Queenston Realty, LLC
Bought with:
James Joslin, 2191929
Queenston Realty, LLC
Source: Bright MLS,MLS#: NJME2063222
Facts & features
Interior
Bedrooms & bathrooms
- Bedrooms: 3
- Bathrooms: 2
- Full bathrooms: 1
- 1/2 bathrooms: 1
- Main level bathrooms: 1
Primary bedroom
- Level: Upper
- Area: 187 Square Feet
- Dimensions: 17 X 11
Primary bedroom
- Level: Unspecified
Bedroom 1
- Level: Upper
- Area: 143 Square Feet
- Dimensions: 13 X 11
Bedroom 2
- Level: Upper
- Area: 132 Square Feet
- Dimensions: 12 X 11
Other
- Features: Attic - Pull-Down Stairs
- Level: Unspecified
Dining room
- Level: Main
- Area: 110 Square Feet
- Dimensions: 11 X 10
Living room
- Level: Main
- Area: 216 Square Feet
- Dimensions: 18 X 12
Other
- Description: SUN ROOM
- Level: Main
- Area: 204 Square Feet
- Dimensions: 17 X 12
Heating
- Forced Air, Natural Gas
Cooling
- Central Air, Electric
Appliances
- Included: Gas Water Heater
Features
- Flooring: Wood, Tile/Brick
- Basement: Full,Unfinished
- Number of fireplaces: 1
- Fireplace features: Wood Burning
Interior area
- Total structure area: 1,389
- Total interior livable area: 1,389 sqft
- Finished area above ground: 1,389
Property
Parking
- Total spaces: 5
- Parking features: Inside Entrance, Attached, Driveway
- Attached garage spaces: 1
- Uncovered spaces: 4
Accessibility
- Accessibility features: None
Features
- Levels: Two
- Stories: 2
- Pool features: None
Lot
- Size: 7,405 sqft
Details
- Additional structures: Above Grade
- Parcel number: 140870300017
- Zoning: R5
- Special conditions: Standard
Construction
Type & style
- Home type: SingleFamily
- Architectural style: Colonial
- Property subtype: Single Family Residence
Materials
- Aluminum Siding
- Foundation: Other
Condition
- New construction: No
- Year built: 1947
Utilities & green energy
- Sewer: Public Sewer
- Water: Public
Community & neighborhood
Location
- Region: Princeton
- Subdivision: Riverside
- Municipality: PRINCETON
Other
Other facts
- Listing agreement: Exclusive Right To Sell
- Ownership: Fee Simple
Price history
| Date | Event | Price |
|---|---|---|
| 9/12/2025 | Sold | $976,000+1.1%$703/sqft |
Source: | ||
| 8/14/2025 | Pending sale | $965,000$695/sqft |
Source: | ||
| 8/8/2025 | Contingent | $965,000$695/sqft |
Source: | ||
| 7/30/2025 | Listed for sale | $965,000+38.1%$695/sqft |
Source: | ||
| 7/19/2016 | Listing removed | $699,000$503/sqft |
Source: Weichert Realtors #6792575 | ||
Public tax history
| Year | Property taxes | Tax assessment |
|---|---|---|
| 2025 | $15,778 | $592,500 |
| 2024 | $15,778 +9.2% | $592,500 |
| 2023 | $14,451 | $592,500 |
Find assessor info on the county website
Neighborhood: 08540
Nearby schools
GreatSchools rating
- 8/10Riverside Elementary SchoolGrades: PK-5Distance: 0.4 mi
- 8/10J Witherspoon Middle SchoolGrades: 6-8Distance: 1 mi
- 8/10Princeton High SchoolGrades: 9-12Distance: 1 mi
Schools provided by the listing agent
- Elementary: Riverside E.s.
- Middle: John Witherspoon M.s.
- High: Princeton H.s.
- District: Princeton Regional Schools
Source: Bright MLS. This data may not be complete. We recommend contacting the local school district to confirm school assignments for this home.

Get pre-qualified for a loan
At Zillow Home Loans, we can pre-qualify you in as little as 5 minutes with no impact to your credit score.An equal housing lender. NMLS #10287.
Sell for more on Zillow
Get a free Zillow Showcase℠ listing and you could sell for .
$985,800
2% more+ $19,716
With Zillow Showcase(estimated)
$1,005,516
