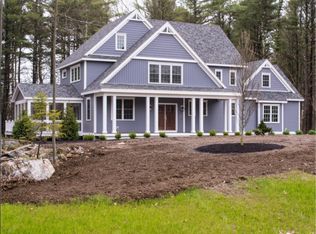Closed
Listed by:
Kathryn Ahlin,
The Gove Group Real Estate, LLC 603-778-6400
Bought with: Tate & Foss Sotheby's International Rlty
$2,720,000
34 Star Fish Circle, Rye, NH 03870
3beds
3,989sqft
Single Family Residence
Built in 2016
1.8 Acres Lot
$2,720,300 Zestimate®
$682/sqft
$6,182 Estimated rent
Home value
$2,720,300
$2.53M - $2.91M
$6,182/mo
Zestimate® history
Loading...
Owner options
Explore your selling options
What's special
Welcome to your private sanctuary just under a mile from the beach, nestled on 1.8 acres of botanical gardens. This custom-built luxury home, completed in 2016, is designed for seamless indoor-outdoor living and effortless entertaining. The open-concept great room features a dramatic floor-to-ceiling fireplace, flowing into a chef’s kitchen with high-end appliances, a large walk-in pantry, and an oversized island—ideal for gatherings or quiet nights. Enjoy multiple outdoor living spaces, including a sunroom with a gas stove, a rooftop deck with treetop views, and stone patios throughout the lush garden paths. The main level offers two spacious ensuite bedrooms, including a serene primary suite with private deck access and a spa-inspired bath. On the second floor, you'll find a spacious bedroom and a full bath, perfect for guests or family. The finished lower level features a flexible space that can easily serve as a bedroom, media room or home office, complete with a convenient half bath. Now offering a floor plan option with an additional bedroom, giving you the flexibility to expand to fit your needs. This home is an entertainer's dream, featuring a wine cellar, Sonos sound system, and an expansive yard with a 36-zone irrigation system. Additional luxuries include a 2+ car garage and a whole-house generator. Schedule a private showing today and start imagining the unforgettable memories you’ll create in your new home. The Sellers are licensed Real Estate agents.
Zillow last checked: 9 hours ago
Listing updated: November 09, 2025 at 03:08am
Listed by:
Kathryn Ahlin,
The Gove Group Real Estate, LLC 603-778-6400
Bought with:
Lynne Joyce
Tate & Foss Sotheby's International Rlty
Chantal O'Hare
Tate & Foss Sotheby's International Rlty
Source: PrimeMLS,MLS#: 5061590
Facts & features
Interior
Bedrooms & bathrooms
- Bedrooms: 3
- Bathrooms: 5
- Full bathrooms: 1
- 3/4 bathrooms: 2
- 1/2 bathrooms: 2
Heating
- Propane, Hot Air, Zoned, Radiant Floor
Cooling
- Central Air, Zoned
Appliances
- Included: Dishwasher, Dryer, Microwave, Mini Fridge, Double Oven, Gas Range, Refrigerator, ENERGY STAR Qualified Washer, Gas Stove, Water Heater off Boiler
- Laundry: 1st Floor Laundry
Features
- Cathedral Ceiling(s), Ceiling Fan(s), Dining Area, Kitchen Island, Kitchen/Dining, Kitchen/Living, Living/Dining, Primary BR w/ BA, Natural Light, Indoor Storage, Wired for Sound, Vaulted Ceiling(s), Walk-In Closet(s), Walk-in Pantry, Programmable Thermostat, Smart Thermostat
- Flooring: Carpet, Hardwood, Tile
- Windows: Blinds, Screens, ENERGY STAR Qualified Windows
- Basement: Full,Partially Finished,Walkout,Walk-Out Access
- Number of fireplaces: 2
- Fireplace features: Gas, Wood Burning, 2 Fireplaces, Wood Stove Hook-up
Interior area
- Total structure area: 5,144
- Total interior livable area: 3,989 sqft
- Finished area above ground: 2,902
- Finished area below ground: 1,087
Property
Parking
- Total spaces: 2
- Parking features: Paved
- Garage spaces: 2
Accessibility
- Accessibility features: 1st Floor 1/2 Bathroom, 1st Floor 3/4 Bathroom, 1st Floor Bedroom, 1st Floor Laundry
Features
- Levels: 3
- Stories: 3
- Patio & porch: Patio
- Exterior features: Deck, Garden, Shed
- Frontage length: Road frontage: 150
Lot
- Size: 1.80 Acres
- Features: Deed Restricted, Landscaped, Level, Subdivided
Details
- Parcel number: RYEEM019B141L005
- Zoning description: Residential
- Other equipment: Standby Generator
Construction
Type & style
- Home type: SingleFamily
- Architectural style: Cape,Craftsman
- Property subtype: Single Family Residence
Materials
- Wood Siding
- Foundation: Concrete
- Roof: Architectural Shingle
Condition
- New construction: No
- Year built: 2016
Utilities & green energy
- Electric: 200+ Amp Service, Circuit Breakers, Generator
- Sewer: 1250 Gallon, Leach Field, Septic Tank
- Utilities for property: Cable at Site, Propane, Underground Utilities
Community & neighborhood
Security
- Security features: Security, Security System, HW/Batt Smoke Detector
Location
- Region: Rye
- Subdivision: Sea Mist Landing
HOA & financial
Other financial information
- Additional fee information: Fee: $425
Price history
| Date | Event | Price |
|---|---|---|
| 11/6/2025 | Sold | $2,720,000-5.9%$682/sqft |
Source: | ||
| 10/12/2025 | Contingent | $2,890,000$724/sqft |
Source: | ||
| 9/16/2025 | Listed for sale | $2,890,000-9.4%$724/sqft |
Source: | ||
| 8/14/2025 | Listing removed | $3,190,000$800/sqft |
Source: | ||
| 6/25/2025 | Listed for sale | $3,190,000$800/sqft |
Source: | ||
Public tax history
| Year | Property taxes | Tax assessment |
|---|---|---|
| 2024 | $13,736 +7.8% | $1,586,200 |
| 2023 | $12,737 +15% | $1,586,200 |
| 2022 | $11,072 +1.5% | $1,586,200 +48.6% |
Find assessor info on the county website
Neighborhood: 03870
Nearby schools
GreatSchools rating
- 8/10Rye Elementary SchoolGrades: PK-4Distance: 0.9 mi
- 8/10Rye Junior High SchoolGrades: 5-8Distance: 1.8 mi
Schools provided by the listing agent
- Elementary: Rye Elementary School
- Middle: Rye Junior High School
- High: Portsmouth High School
- District: Rye
Source: PrimeMLS. This data may not be complete. We recommend contacting the local school district to confirm school assignments for this home.
Get a cash offer in 3 minutes
Find out how much your home could sell for in as little as 3 minutes with a no-obligation cash offer.
Estimated market value$2,720,300
Get a cash offer in 3 minutes
Find out how much your home could sell for in as little as 3 minutes with a no-obligation cash offer.
Estimated market value
$2,720,300
