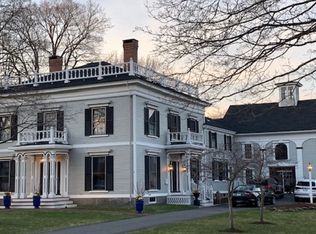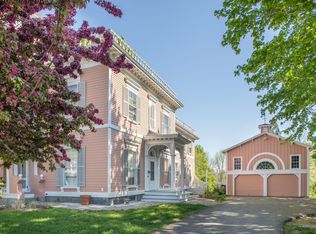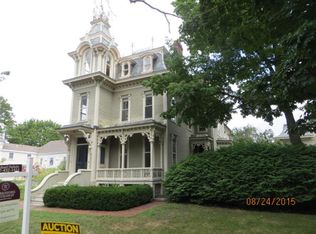The Charles Goodnow House Built in 1904, this magnificent and stately residence is sited amongst Kennebunk’s finest historic Sea Captain’s home. The outstanding architectural detail and stained glass windows throughout offer a glimpse of a by-gone era with all of todays modern conveniences. The 13 elegant rooms provide ample space for entertaining in a grand manner and the 7 Brms, 5.5 baths comfortably accommodate friends and family. 3.8 acres of beautifully manicured grounds includes a swimming pool and room for a tennis court. The separate carriage house provides guest quarters and garage storage for 6 vehicles. A Kennebunk gem!
This property is off market, which means it's not currently listed for sale or rent on Zillow. This may be different from what's available on other websites or public sources.



