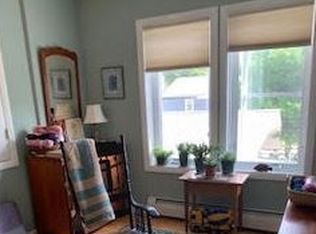Closed
Listed by:
Jana Granzella,
Four Seasons Sotheby's Int'l Realty 802-864-0541
Bought with: Flex Realty
$575,000
34 Sunset Avenue, South Burlington, VT 05403
4beds
1,564sqft
Multi Family
Built in 1945
-- sqft lot
$606,700 Zestimate®
$368/sqft
$2,756 Estimated rent
Home value
$606,700
$576,000 - $637,000
$2,756/mo
Zestimate® history
Loading...
Owner options
Explore your selling options
What's special
This beautifully maintained 1945 renovated duplex is the only one tucked into this well established single family residential neighborhood. This two unit duplex has been transformed with modern mechanical systems, new windows, roof, solar efficiency, new high efficiency boilers in each unit, new wiring, new plumbing, new kitchens, washers and dryers and fully reinsulated. All the finishes are high quality and there are many extras like a full, dry basement, two car oversized garage, large shed for storage or your chickens, lovely mature landscaping. Unit one has a great three-season porch fully insulated with thermal windows. The property offers a big backyard for both units to enjoy with apple trees, grape arbor and plenty of gardening space. Solar panels mean the landlord can offer electricity covered without no annual cost. Both apartments share the large garage with storage, ample additional off street driveway parking. Whether you are interested in owner occupied with rental income potential or an independept investment opportunity the financials support a smart investment for years to come. Daily necessities are all within minutes, public transportation nearby along with the airport and University of Vermont. Simply an ideal South Burlington location. Interior photos are attached in the porperty documents.
Zillow last checked: 8 hours ago
Listing updated: June 26, 2023 at 10:51am
Listed by:
Jana Granzella,
Four Seasons Sotheby's Int'l Realty 802-864-0541
Bought with:
Flex Realty Group
Flex Realty
Source: PrimeMLS,MLS#: 4951386
Facts & features
Interior
Bedrooms & bathrooms
- Bedrooms: 4
- Bathrooms: 2
- Full bathrooms: 2
Heating
- Natural Gas, Baseboard, Direct Vent, Zoned, Wall Units
Cooling
- None
Appliances
- Included: Instant Hot Water
Features
- Flooring: Carpet, Hardwood, Other
- Windows: Screens
- Basement: Concrete Floor,Full,Other,Partially Finished,Storage Space,Interior Access,Interior Entry
Interior area
- Total structure area: 2,346
- Total interior livable area: 1,564 sqft
- Finished area above ground: 1,564
- Finished area below ground: 0
Property
Parking
- Total spaces: 2
- Parking features: Paved, Auto Open, Direct Entry, Detached, Driveway, Garage
- Garage spaces: 2
- Has uncovered spaces: Yes
Features
- Levels: Two
- Exterior features: Garden, Shed
- Fencing: Full
- Frontage length: Road frontage: 79
Lot
- Size: 0.34 Acres
- Features: Landscaped, Level, Open Lot, In Town, Near Shopping, Neighborhood, Near Public Transit
Details
- Parcel number: 60018812446
- Zoning description: residential
Construction
Type & style
- Home type: MultiFamily
- Property subtype: Multi Family
Materials
- Wood Frame, Aluminum Siding, Vinyl Exterior
- Foundation: Concrete
- Roof: Shingle
Condition
- New construction: No
- Year built: 1945
Utilities & green energy
- Electric: Circuit Breakers, Other
- Sewer: Public Sewer
- Water: Public
- Utilities for property: Phone Available
Community & neighborhood
Location
- Region: South Burlington
Price history
| Date | Event | Price |
|---|---|---|
| 6/20/2023 | Sold | $575,000+4.5%$368/sqft |
Source: | ||
| 5/10/2023 | Contingent | $550,000$352/sqft |
Source: | ||
| 5/5/2023 | Listed for sale | $550,000+12.5%$352/sqft |
Source: | ||
| 3/24/2021 | Listing removed | -- |
Source: Owner | ||
| 10/16/2019 | Listing removed | $489,000$313/sqft |
Source: Owner | ||
Public tax history
| Year | Property taxes | Tax assessment |
|---|---|---|
| 2024 | -- | $364,600 |
| 2023 | -- | $364,600 |
| 2022 | -- | $364,600 |
Find assessor info on the county website
Neighborhood: 05403
Nearby schools
GreatSchools rating
- 8/10Rick Marcotte Central SchoolGrades: PK-5Distance: 0.5 mi
- 7/10Frederick H. Tuttle Middle SchoolGrades: 6-8Distance: 0.4 mi
- 10/10South Burlington High SchoolGrades: 9-12Distance: 0.5 mi
Schools provided by the listing agent
- Elementary: Rick Marcotte Central School
- Middle: Frederick H. Tuttle Middle Sch
- High: South Burlington High School
- District: South Burlington Sch Distict
Source: PrimeMLS. This data may not be complete. We recommend contacting the local school district to confirm school assignments for this home.

Get pre-qualified for a loan
At Zillow Home Loans, we can pre-qualify you in as little as 5 minutes with no impact to your credit score.An equal housing lender. NMLS #10287.
