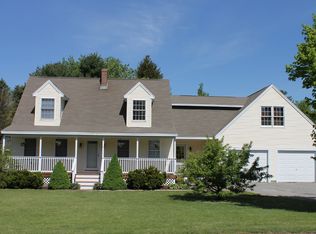Closed
$680,000
34 Thompson Road, Kennebunk, ME 04043
3beds
1,843sqft
Single Family Residence
Built in 1999
0.46 Acres Lot
$683,800 Zestimate®
$369/sqft
$2,647 Estimated rent
Home value
$683,800
$615,000 - $759,000
$2,647/mo
Zestimate® history
Loading...
Owner options
Explore your selling options
What's special
Nestled in a quiet Kennebunk neighborhood, 34 Thompson Road blends thoughtful 2023 renovations with everyday ease and room to grow. The heart of the home is a beautifully updated kitchen, complemented by new flooring throughout the first floor, new carpet upstairs, fresh interior paint, and two new air conditioning systems—one for each level. The first-floor primary suite offers convenience and privacy, while two additional bedrooms and a full bath are located upstairs.
Outside, the upgrades continue with a new deck, refreshed landscaping supported by an in-ground sprinkler system, and a newly paved driveway, front walk, and front stairs. The attached two-car garage features new automatic doors and access to an unfinished space above—ideal for future expansion. With a newly installed septic system and enlarged leach field, the home is already prepared for that possibility.
Set on a well-landscaped .46-acre lot with mature trees and a partially fenced backyard, this home also features a sunroom for three-season enjoyment and a full basement for storage or hobbies. Located close to downtown Kennebunk, area beaches, and the Alewive Nature Preserve, 34 Thompson Road offers an easygoing lifestyle with modern comfort and future flexibility.
Zillow last checked: 8 hours ago
Listing updated: August 15, 2025 at 10:40am
Listed by:
Portside Real Estate Group
Bought with:
Maine Real Estate Experts
Source: Maine Listings,MLS#: 1626659
Facts & features
Interior
Bedrooms & bathrooms
- Bedrooms: 3
- Bathrooms: 2
- Full bathrooms: 2
Bedroom 1
- Features: Closet
- Level: First
- Area: 154.81 Square Feet
- Dimensions: 13.7 x 11.3
Bedroom 2
- Features: Closet
- Level: Second
- Area: 159.72 Square Feet
- Dimensions: 12.1 x 13.2
Bedroom 3
- Features: Closet
- Level: Second
- Area: 156 Square Feet
- Dimensions: 13 x 12
Dining room
- Features: Formal
- Level: First
- Area: 156.09 Square Feet
- Dimensions: 12.1 x 12.9
Kitchen
- Features: Eat-in Kitchen, Kitchen Island
- Level: First
- Area: 147.84 Square Feet
- Dimensions: 13.2 x 11.2
Living room
- Level: First
- Area: 272.19 Square Feet
- Dimensions: 21.1 x 12.9
Sunroom
- Level: First
- Area: 101 Square Feet
- Dimensions: 10.1 x 10
Heating
- Baseboard, Heat Pump, Hot Water
Cooling
- Central Air
Appliances
- Included: Dishwasher, Electric Range, Refrigerator
Features
- 1st Floor Bedroom, Bathtub, One-Floor Living, Shower
- Flooring: Carpet, Tile, Wood
- Doors: Storm Door(s)
- Basement: Bulkhead,Interior Entry,Full,Unfinished
- Has fireplace: No
Interior area
- Total structure area: 1,843
- Total interior livable area: 1,843 sqft
- Finished area above ground: 1,843
- Finished area below ground: 0
Property
Parking
- Total spaces: 2
- Parking features: Paved, 5 - 10 Spaces, Off Street, Garage Door Opener, Storage
- Attached garage spaces: 2
Accessibility
- Accessibility features: Other Bath Modifications
Lot
- Size: 0.46 Acres
- Features: Irrigation System, Near Town, Neighborhood, Level, Sidewalks, Landscaped
Details
- Parcel number: KENBM021L021
- Zoning: WKVR
- Other equipment: Cable, Internet Access Available
Construction
Type & style
- Home type: SingleFamily
- Architectural style: Cape Cod
- Property subtype: Single Family Residence
Materials
- Other, Wood Frame, Vinyl Siding
- Roof: Composition,Shingle
Condition
- Year built: 1999
Utilities & green energy
- Electric: Circuit Breakers
- Sewer: Private Sewer, Septic Design Available
- Water: Public
Community & neighborhood
Security
- Security features: Air Radon Mitigation System
Location
- Region: Kennebunk
Other
Other facts
- Road surface type: Paved
Price history
| Date | Event | Price |
|---|---|---|
| 8/15/2025 | Sold | $680,000+4.6%$369/sqft |
Source: | ||
| 7/23/2025 | Pending sale | $650,000$353/sqft |
Source: | ||
| 7/14/2025 | Contingent | $650,000$353/sqft |
Source: | ||
| 7/3/2025 | Price change | $650,000-6.5%$353/sqft |
Source: | ||
| 6/20/2025 | Listed for sale | $695,000+33.7%$377/sqft |
Source: | ||
Public tax history
| Year | Property taxes | Tax assessment |
|---|---|---|
| 2024 | $4,682 +11.3% | $276,200 +5.3% |
| 2023 | $4,208 +9.9% | $262,200 |
| 2022 | $3,828 +2.5% | $262,200 |
Find assessor info on the county website
Neighborhood: 04043
Nearby schools
GreatSchools rating
- NAKennebunk Elementary SchoolGrades: PK-2Distance: 1 mi
- 10/10Middle School Of The KennebunksGrades: 6-8Distance: 0.2 mi
- 9/10Kennebunk High SchoolGrades: 9-12Distance: 1.7 mi
Get pre-qualified for a loan
At Zillow Home Loans, we can pre-qualify you in as little as 5 minutes with no impact to your credit score.An equal housing lender. NMLS #10287.
Sell for more on Zillow
Get a Zillow Showcase℠ listing at no additional cost and you could sell for .
$683,800
2% more+$13,676
With Zillow Showcase(estimated)$697,476
