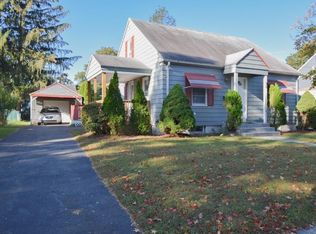This Cape has 2 bedrooms and 1 bath and could easily become a 4 bedroom, just by finishing the upstairs and using your creative side. The major things of this home have recently been done for you newer roof , furnace, and hot water tank have all been done within the last 4-5 years. There is hardwoods throughout this home except in the kitchen and screened in porch. The one car garage and fenced in yard make this home perfect for a starter home or someone looking to downsize. Make your appointment today its easy to show!
This property is off market, which means it's not currently listed for sale or rent on Zillow. This may be different from what's available on other websites or public sources.

