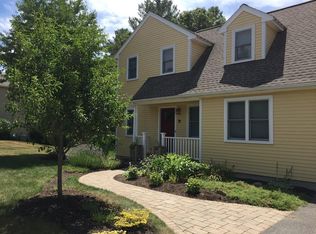Sold for $792,000
$792,000
34 Timberline Rd, Millis, MA 02054
3beds
2,162sqft
Single Family Residence
Built in 1992
0.58 Acres Lot
$798,300 Zestimate®
$366/sqft
$3,769 Estimated rent
Home value
$798,300
$742,000 - $862,000
$3,769/mo
Zestimate® history
Loading...
Owner options
Explore your selling options
What's special
Size and Location!! Move-in ready 3 bed, 2 bath home built in 1992 with 2,122 sf of living space in a highly sought after neighborhood. The main level includes a foyer entrance with half bath, large granite-stainless kitchen, formal dining area, large family room, bonus living room, and direct access to screened-in porch, deck, and 1 car garage. On the second floor you will find an oversized primary bedroom with cathedral ceiling and a large bonus room ideal for an office, hobby space, or primary suite expansion. Additional features include: New roof (2021), New Windows (2022), high-efficiency gas heating system, tankless water heater, central AC, finish-able basement, and a large private fenced yard extending deep into the woods offering potential for expansion. Located in a highly desirable multi cul-de-sac neighborhood just minutes from Rt. 109 and downtown Millis. Showings begin Saturday by appointment. Stay tuned for Open house times.
Zillow last checked: 8 hours ago
Listing updated: September 22, 2025 at 06:55am
Listed by:
Adam Stivaletta 781-844-2149,
The Agency Boston 920-360-0577,
Jeremy Stivaletta 781-844-2268
Bought with:
Team Tringali
Keller Williams Gateway Realty
Source: MLS PIN,MLS#: 73412054
Facts & features
Interior
Bedrooms & bathrooms
- Bedrooms: 3
- Bathrooms: 2
- Full bathrooms: 1
- 1/2 bathrooms: 1
Primary bedroom
- Features: Cathedral Ceiling(s), Ceiling Fan(s), Flooring - Wall to Wall Carpet, Closet - Double
- Level: Second
Bedroom 2
- Features: Flooring - Wall to Wall Carpet, Recessed Lighting
- Level: Second
Bedroom 3
- Features: Flooring - Wall to Wall Carpet, Lighting - Overhead, Closet - Double
- Level: Second
Bathroom 1
- Features: Bathroom - Half
- Level: First
Bathroom 2
- Features: Bathroom - Full, Bathroom - Double Vanity/Sink, Bathroom - With Tub & Shower
- Level: Second
Dining room
- Features: Flooring - Hardwood, Lighting - Overhead
- Level: First
Family room
- Features: Cathedral Ceiling(s), Flooring - Stone/Ceramic Tile, Recessed Lighting
- Level: First
Kitchen
- Features: Countertops - Stone/Granite/Solid, Stainless Steel Appliances
- Level: First
Living room
- Features: Flooring - Wall to Wall Carpet, Recessed Lighting
- Level: First
Heating
- Forced Air
Cooling
- Central Air
Appliances
- Included: Gas Water Heater, Range, Dishwasher, Microwave, Refrigerator
- Laundry: Laundry Closet, Second Floor, Electric Dryer Hookup, Washer Hookup
Features
- Cathedral Ceiling(s), Bonus Room
- Flooring: Tile, Carpet, Hardwood, Flooring - Wall to Wall Carpet
- Basement: Full
- Number of fireplaces: 1
- Fireplace features: Living Room
Interior area
- Total structure area: 2,162
- Total interior livable area: 2,162 sqft
- Finished area above ground: 2,162
Property
Parking
- Total spaces: 4
- Parking features: Attached, Paved Drive, Off Street, Paved
- Attached garage spaces: 1
- Uncovered spaces: 3
Features
- Patio & porch: Porch - Enclosed, Deck
- Exterior features: Porch - Enclosed, Deck, Rain Gutters, Storage, Fenced Yard
- Fencing: Fenced/Enclosed,Fenced
Lot
- Size: 0.58 Acres
- Features: Cul-De-Sac, Wooded, Cleared
Details
- Parcel number: 3683243
- Zoning: R
Construction
Type & style
- Home type: SingleFamily
- Architectural style: Colonial,Cape,Other (See Remarks)
- Property subtype: Single Family Residence
Materials
- Frame
- Foundation: Concrete Perimeter
- Roof: Shingle
Condition
- Year built: 1992
Utilities & green energy
- Electric: Circuit Breakers
- Sewer: Public Sewer
- Water: Public
- Utilities for property: for Gas Range, for Electric Dryer, Washer Hookup
Community & neighborhood
Community
- Community features: Park, Walk/Jog Trails, Stable(s), Conservation Area, Public School
Location
- Region: Millis
Other
Other facts
- Road surface type: Paved
Price history
| Date | Event | Price |
|---|---|---|
| 9/19/2025 | Sold | $792,000+5.7%$366/sqft |
Source: MLS PIN #73412054 Report a problem | ||
| 7/31/2025 | Listed for sale | $749,000+11.8%$346/sqft |
Source: MLS PIN #73412054 Report a problem | ||
| 12/8/2022 | Sold | $670,000+4.9%$310/sqft |
Source: MLS PIN #73053802 Report a problem | ||
| 11/8/2022 | Contingent | $639,000$296/sqft |
Source: MLS PIN #73053802 Report a problem | ||
| 11/1/2022 | Listed for sale | $639,000+44.6%$296/sqft |
Source: MLS PIN #73053802 Report a problem | ||
Public tax history
| Year | Property taxes | Tax assessment |
|---|---|---|
| 2025 | $11,547 +9.9% | $704,100 +10.1% |
| 2024 | $10,506 +10.2% | $639,800 +17.4% |
| 2023 | $9,536 +6.2% | $545,200 +14.7% |
Find assessor info on the county website
Neighborhood: 02054
Nearby schools
GreatSchools rating
- 6/10Clyde F Brown Elementary SchoolGrades: PK-5Distance: 0.8 mi
- 7/10Millis Middle SchoolGrades: 6-8Distance: 1 mi
- 7/10Millis High SchoolGrades: 9-12Distance: 1 mi
Get a cash offer in 3 minutes
Find out how much your home could sell for in as little as 3 minutes with a no-obligation cash offer.
Estimated market value$798,300
Get a cash offer in 3 minutes
Find out how much your home could sell for in as little as 3 minutes with a no-obligation cash offer.
Estimated market value
$798,300
