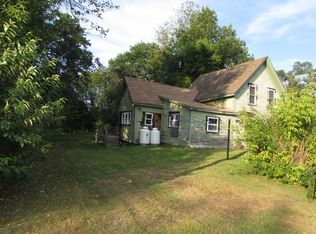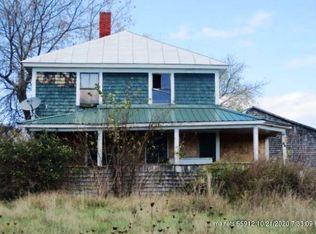Closed
$250,000
34 Troy Road, Burnham, ME 04922
4beds
3,048sqft
Single Family Residence
Built in 1940
0.8 Acres Lot
$252,200 Zestimate®
$82/sqft
$2,766 Estimated rent
Home value
$252,200
Estimated sales range
Not available
$2,766/mo
Zestimate® history
Loading...
Owner options
Explore your selling options
What's special
PRICE REDUCED FOR QUICK SALE! Charming New Englander with Stream Frontage- This very spacious and tastefully updated New Englander is both charming and comfortable. Set on a rural lot with beautiful frontage on the 25 Mile Stream (Sebasticook River), this 4-bedroom, 2.5-bath home features many recent improvements throughout. The first floor includes a primary bedroom suite and laundry, ideal for one-level living. Gorgeous stained-glass accents were added to many rooms. The kitchen and living spaces make entertaining a breeze. Upstairs, you'll find additional bedrooms and a flexible layout. The third-floor great room provides a space perfect for an art studio, playroom, or home gym. A detached outbuilding with a workshop is ideal for the hobbyist or anyone needing extra storage. Enjoy the tranquility of your stream front home just minutes from I-95 for an easy commute.
Zillow last checked: 8 hours ago
Listing updated: December 19, 2025 at 07:28am
Listed by:
Coldwell Banker Plourde Real Estate
Bought with:
Keller Williams Realty
Source: Maine Listings,MLS#: 1640455
Facts & features
Interior
Bedrooms & bathrooms
- Bedrooms: 4
- Bathrooms: 3
- Full bathrooms: 2
- 1/2 bathrooms: 1
Primary bedroom
- Level: First
Bedroom 2
- Level: Second
Bedroom 3
- Level: Second
Bedroom 4
- Level: Second
Bonus room
- Level: Third
Den
- Level: Second
Dining room
- Level: First
Kitchen
- Level: First
Laundry
- Level: First
Living room
- Level: First
Mud room
- Level: First
Heating
- Baseboard, Heat Pump, Hot Water
Cooling
- Heat Pump
Features
- Flooring: Tile, Wood
- Windows: Double Pane Windows
- Basement: Bulkhead,Interior Entry
- Number of fireplaces: 1
Interior area
- Total structure area: 3,048
- Total interior livable area: 3,048 sqft
- Finished area above ground: 3,048
- Finished area below ground: 0
Property
Features
- Patio & porch: Glassed-in Porch
- Has view: Yes
- View description: Scenic
- Body of water: Sebasticook River, 25 Mile Stream
- Frontage length: Waterfrontage: 140,Waterfrontage Owned: 140
Lot
- Size: 0.80 Acres
Details
- Additional structures: Outbuilding
- Parcel number: BURNM15L08
- Zoning: Residential
Construction
Type & style
- Home type: SingleFamily
- Architectural style: New Englander
- Property subtype: Single Family Residence
Materials
- Roof: Metal
Condition
- Year built: 1940
Utilities & green energy
- Electric: Circuit Breakers
- Sewer: Private Sewer
- Water: Private
- Utilities for property: Utilities On
Community & neighborhood
Location
- Region: Burnham
Price history
| Date | Event | Price |
|---|---|---|
| 12/19/2025 | Sold | $250,000-3.8%$82/sqft |
Source: | ||
| 12/19/2025 | Pending sale | $259,900$85/sqft |
Source: | ||
| 11/10/2025 | Contingent | $259,900$85/sqft |
Source: | ||
| 11/7/2025 | Listed for sale | $259,900-1.9%$85/sqft |
Source: | ||
| 10/28/2025 | Contingent | $264,900$87/sqft |
Source: | ||
Public tax history
| Year | Property taxes | Tax assessment |
|---|---|---|
| 2024 | $3,060 +6% | $172,900 |
| 2023 | $2,887 +53.2% | $172,900 +88.1% |
| 2022 | $1,884 +6.2% | $91,900 |
Find assessor info on the county website
Neighborhood: 04922
Nearby schools
GreatSchools rating
- NAManson Park SchoolGrades: PK-KDistance: 6.5 mi
- 5/10Warsaw Middle SchoolGrades: 4-8Distance: 6.8 mi
- NASad #53 Alternative EducationGrades: 7-12Distance: 6.8 mi
Get pre-qualified for a loan
At Zillow Home Loans, we can pre-qualify you in as little as 5 minutes with no impact to your credit score.An equal housing lender. NMLS #10287.

