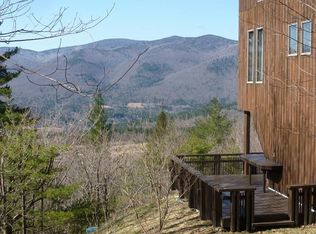In addition to two bedrooms, this architect designed contemporary features a cozy sleeping loft with buillt-ins, walkout level family room, an open living room with vaulted ceilings, handsome softwood floors and a striking fieldstone fireplace. Recent upgrades include new kitchen countertops and stainless appliances, new hot water heater and System 2000 boiler. The 2.4 acre lot offers privacy and affords spectacular, breathtaking views of the distant Green Mountains, visible from the deck, living room and master bedroom. A wonderful vacation home you can enjoy all year round.
This property is off market, which means it's not currently listed for sale or rent on Zillow. This may be different from what's available on other websites or public sources.

