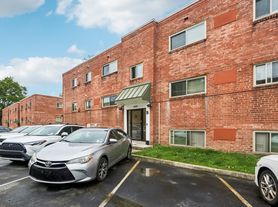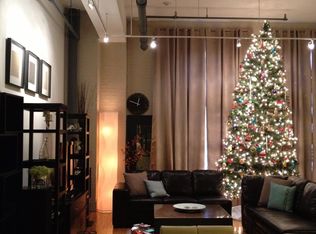Fabulous, completely renovated 3 bedroom, 1 and a half bath rental is available now! The front porch welcomes you into the home where you will immediately notice the stunning hardwood floors that flow throughout and sunlight that brightens each room. The spacious living room with decorative brick fireplace opens to the formal dining room with built-in corner cabinet. The new, gorgeous eat-in kitchen features new cabinets with gold pulls, new stainless-steel appliances, tile backsplash and Quartz countertops. From here there is a laundry room, updated half bath and access to the large back patio. The second floor boasts 3 good-sized bedrooms with ceiling fans, built-ins and ample closet space. New full hall bath has subway tile and ceramic floors. The lower level offers a bonus space, that can be used to suit your needs. Located close to parks, shops, restaurants and more! Schedule your showing today!
Townhouse for rent
$2,500/mo
34 W Durham St, Philadelphia, PA 19119
3beds
1,164sqft
Price may not include required fees and charges.
Townhouse
Available now
No pets
Ceiling fan
In unit laundry
On street parking
Natural gas, radiant
What's special
Quartz countertopsLarge back patioLaundry roomTile backsplashDecorative brick fireplaceStunning hardwood floorsAmple closet space
- 105 days |
- -- |
- -- |
Travel times
Looking to buy when your lease ends?
Consider a first-time homebuyer savings account designed to grow your down payment with up to a 6% match & a competitive APY.
Facts & features
Interior
Bedrooms & bathrooms
- Bedrooms: 3
- Bathrooms: 2
- Full bathrooms: 1
- 1/2 bathrooms: 1
Rooms
- Room types: Dining Room
Heating
- Natural Gas, Radiant
Cooling
- Ceiling Fan
Appliances
- Included: Dishwasher, Disposal, Dryer, Microwave, Refrigerator, Washer
- Laundry: In Unit, Laundry Room, Main Level
Features
- Built-in Features, Ceiling Fan(s), Eat-in Kitchen, Formal/Separate Dining Room, Upgraded Countertops
- Flooring: Carpet, Wood
- Has basement: Yes
Interior area
- Total interior livable area: 1,164 sqft
Property
Parking
- Parking features: On Street
- Details: Contact manager
Features
- Exterior features: Contact manager
Details
- Parcel number: 092013000
Construction
Type & style
- Home type: Townhouse
- Property subtype: Townhouse
Condition
- Year built: 1915
Building
Management
- Pets allowed: No
Community & HOA
Location
- Region: Philadelphia
Financial & listing details
- Lease term: Contact For Details
Price history
| Date | Event | Price |
|---|---|---|
| 7/23/2025 | Listed for rent | $2,500$2/sqft |
Source: Bright MLS #PAPH2519158 | ||
| 7/3/2023 | Listing removed | -- |
Source: Bright MLS #PAPH2230476 | ||
| 5/5/2023 | Listed for rent | $2,500$2/sqft |
Source: Bright MLS #PAPH2230476 | ||
| 3/4/2022 | Sold | $210,000$180/sqft |
Source: | ||
| 1/25/2022 | Pending sale | $210,000+7.7%$180/sqft |
Source: | ||

