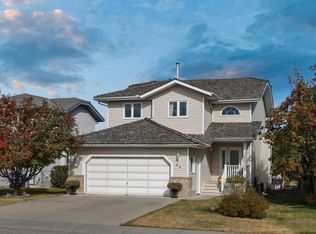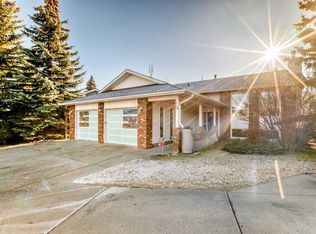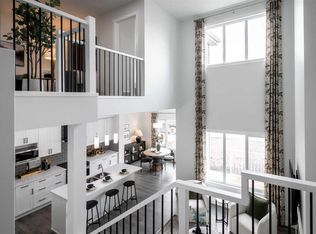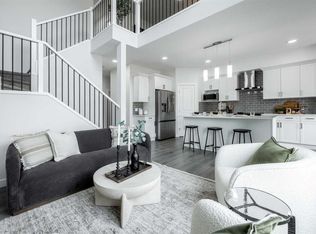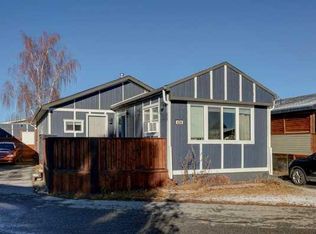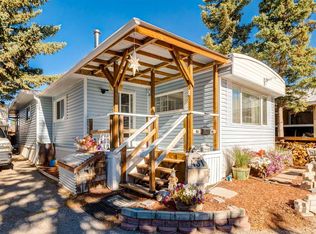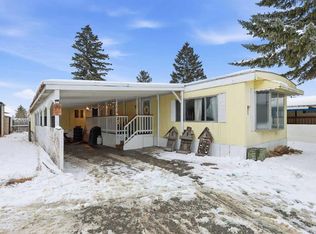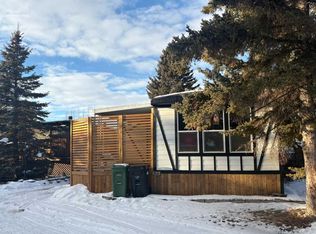34 W Hall Pl, Cochrane, AB T4C 1M5
What's special
- 5 days |
- 186 |
- 5 |
Likely to sell faster than
Zillow last checked: 8 hours ago
Listing updated: December 10, 2025 at 03:50am
Michael Orechow, Associate,
Graham Realty Inc.
Facts & features
Interior
Bedrooms & bathrooms
- Bedrooms: 4
- Bathrooms: 3
- Full bathrooms: 3
Other
- Level: Main
- Dimensions: 14`9" x 9`11"
Bedroom
- Level: Main
- Dimensions: 10`5" x 8`5"
Bedroom
- Level: Lower
- Dimensions: 12`4" x 9`9"
Bedroom
- Level: Lower
- Dimensions: 12`7" x 11`10"
Other
- Level: Main
- Dimensions: 0`0" x 0`0"
Other
- Level: Lower
- Dimensions: 0`0" x 0`0"
Other
- Level: Main
- Dimensions: 0`0" x 0`0"
Den
- Level: Lower
- Dimensions: 9`9" x 8`7"
Dining room
- Level: Main
- Dimensions: 10`9" x 9`3"
Family room
- Level: Lower
- Dimensions: 21`4" x 12`7"
Kitchen
- Level: Main
- Dimensions: 12`10" x 13`5"
Laundry
- Level: Main
- Dimensions: 18`10" x 13`6"
Heating
- Forced Air, Natural Gas
Cooling
- None
Appliances
- Included: None
- Laundry: Main Level
Features
- Vaulted Ceiling(s)
- Flooring: Carpet, Laminate
- Basement: Full
- Number of fireplaces: 1
- Fireplace features: Gas, Living Room, Tile
Interior area
- Total interior livable area: 1,208 sqft
Property
Parking
- Total spaces: 4
- Parking features: Double Garage Attached
- Attached garage spaces: 2
Features
- Levels: Bi-Level
- Stories: 1
- Patio & porch: Deck
- Exterior features: None
- Fencing: Fenced
- Frontage length: 15.50M 50`10"
Lot
- Size: 5,662.8 Square Feet
- Features: Back Yard, Cul-De-Sac, Landscaped, Lawn, Many Trees
Details
- Parcel number: 103134026
- Zoning: R-LD
Construction
Type & style
- Home type: SingleFamily
- Property subtype: Single Family Residence
Materials
- Brick, Stucco, Wood Frame
- Foundation: Concrete Perimeter
- Roof: Wood
Condition
- New construction: No
- Year built: 1998
Community & HOA
Community
- Features: Playground
- Subdivision: West Valley
HOA
- Has HOA: No
Location
- Region: Cochrane
Financial & listing details
- Price per square foot: C$99/sqft
- Date on market: 12/10/2025
- Inclusions: N/A
(403) 777-9399
By pressing Contact Agent, you agree that the real estate professional identified above may call/text you about your search, which may involve use of automated means and pre-recorded/artificial voices. You don't need to consent as a condition of buying any property, goods, or services. Message/data rates may apply. You also agree to our Terms of Use. Zillow does not endorse any real estate professionals. We may share information about your recent and future site activity with your agent to help them understand what you're looking for in a home.
Price history
Price history
Price history is unavailable.
Public tax history
Public tax history
Tax history is unavailable.Climate risks
Neighborhood: T4C
Nearby schools
GreatSchools rating
No schools nearby
We couldn't find any schools near this home.
- Loading
