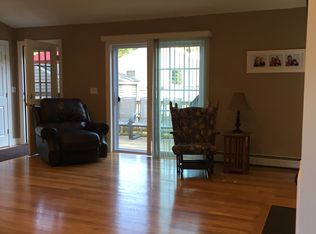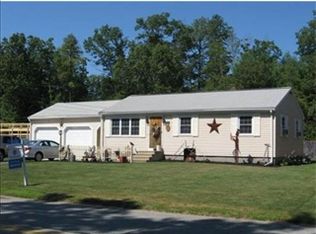Move Right In, 3-4 Bed with 2 Full Baths, Eat In Kitchen with Beautiful Maple Cabinets and Corian Countertops, Hardwoods in Living Room and Hall, Lower Level with Master Bedroom with Full Bath & Large Walk-in Closet and 4th Bedroom or Office, Central Vac, Full Walkout, New Roof on House & Shed Summer of 2017 Stripped with 30 year Architectural Shingles, Town Water & Sewer, 3 Season Porch. Call Today For A Private Showing. A Must See.
This property is off market, which means it's not currently listed for sale or rent on Zillow. This may be different from what's available on other websites or public sources.

