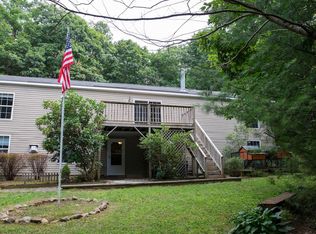Closed
$405,000
34 Wagg Road, Bowdoin, ME 04287
3beds
3,300sqft
Single Family Residence
Built in 1983
2.9 Acres Lot
$440,100 Zestimate®
$123/sqft
$2,731 Estimated rent
Home value
$440,100
$414,000 - $467,000
$2,731/mo
Zestimate® history
Loading...
Owner options
Explore your selling options
What's special
Charming three bedroom, 2 bath home on a private dead-end road. Features include main floor laundry, above-ground pool, spacious/oversized 2-car garage, over 2 acres of level land, and access via a boat launch less than .5 miles to serene Caesars Pond. There is also a finished basement with the option to add a fourth bedroom. Your dream home awaits!
Zillow last checked: 8 hours ago
Listing updated: January 15, 2025 at 07:10pm
Listed by:
Fontaine Family-The Real Estate Leader 207-784-3800
Bought with:
Ferraro Realty LLC
Source: Maine Listings,MLS#: 1572983
Facts & features
Interior
Bedrooms & bathrooms
- Bedrooms: 3
- Bathrooms: 2
- Full bathrooms: 2
Bedroom 1
- Level: First
- Area: 144.25 Square Feet
- Dimensions: 11.43 x 12.62
Bedroom 2
- Level: Second
- Area: 138.54 Square Feet
- Dimensions: 12.78 x 10.84
Bedroom 3
- Features: Walk-In Closet(s)
- Level: Second
- Area: 136.07 Square Feet
- Dimensions: 11.6 x 11.73
Bonus room
- Level: Second
- Area: 179.32 Square Feet
- Dimensions: 12.7 x 14.12
Bonus room
- Level: Basement
- Area: 197.7 Square Feet
- Dimensions: 13.18 x 15
Dining room
- Level: First
- Area: 257.62 Square Feet
- Dimensions: 14.78 x 17.43
Family room
- Level: Basement
- Area: 421.43 Square Feet
- Dimensions: 14.73 x 28.61
Kitchen
- Level: First
- Area: 195.46 Square Feet
- Dimensions: 12.97 x 15.07
Living room
- Level: First
- Area: 248.25 Square Feet
- Dimensions: 16.55 x 15
Heating
- Baseboard, Hot Water, Zoned
Cooling
- None
Features
- Flooring: Laminate, Tile, Vinyl, Wood
- Basement: Doghouse,Interior Entry,Finished,Full
- Has fireplace: No
Interior area
- Total structure area: 3,300
- Total interior livable area: 3,300 sqft
- Finished area above ground: 2,100
- Finished area below ground: 1,200
Property
Parking
- Total spaces: 2
- Parking features: Concrete, 5 - 10 Spaces, On Site, Garage Door Opener
- Attached garage spaces: 2
Lot
- Size: 2.90 Acres
- Features: Rural, Level, Landscaped, Wooded
Details
- Parcel number: BOWDM10L0201
- Zoning: Rural
Construction
Type & style
- Home type: SingleFamily
- Architectural style: Raised Ranch
- Property subtype: Single Family Residence
Materials
- Wood Frame, Wood Siding
- Roof: Shingle
Condition
- Year built: 1983
Utilities & green energy
- Electric: Circuit Breakers, Generator Hookup
- Sewer: Private Sewer
- Water: Private
Community & neighborhood
Location
- Region: Bowdoin
Other
Other facts
- Road surface type: Gravel, Dirt
Price history
| Date | Event | Price |
|---|---|---|
| 2/7/2024 | Sold | $405,000+1.3%$123/sqft |
Source: | ||
| 1/4/2024 | Pending sale | $400,000$121/sqft |
Source: | ||
| 12/28/2023 | Listed for sale | $400,000$121/sqft |
Source: | ||
| 10/23/2023 | Contingent | $400,000$121/sqft |
Source: | ||
| 9/25/2023 | Listed for sale | $400,000+142.4%$121/sqft |
Source: | ||
Public tax history
| Year | Property taxes | Tax assessment |
|---|---|---|
| 2024 | $4,212 +13.6% | $434,200 +113.1% |
| 2023 | $3,709 +3% | $203,800 -4.4% |
| 2022 | $3,602 -2.1% | $213,130 -3.9% |
Find assessor info on the county website
Neighborhood: 04287
Nearby schools
GreatSchools rating
- 8/10Bowdoin Central SchoolGrades: K-5Distance: 4.1 mi
- 6/10Mt Ararat Middle SchoolGrades: 6-8Distance: 9 mi
- 4/10Mt Ararat High SchoolGrades: 9-12Distance: 9.4 mi
Get pre-qualified for a loan
At Zillow Home Loans, we can pre-qualify you in as little as 5 minutes with no impact to your credit score.An equal housing lender. NMLS #10287.
Sell for more on Zillow
Get a Zillow Showcase℠ listing at no additional cost and you could sell for .
$440,100
2% more+$8,802
With Zillow Showcase(estimated)$448,902
