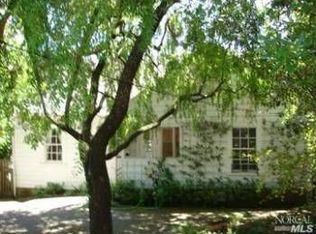Sold for $950,000 on 09/23/25
$950,000
34 Walnut Avenue, Mill Valley, CA 94941
2beds
816sqft
Single Family Residence
Built in 1928
2,400.16 Square Feet Lot
$1,252,100 Zestimate®
$1,164/sqft
$4,507 Estimated rent
Home value
$1,252,100
$1.11M - $1.41M
$4,507/mo
Zestimate® history
Loading...
Owner options
Explore your selling options
What's special
Nestled in the highly desirable Tamalpais Park, this charming 1920s white stucco bungalow is a delightful home that boasts two bedrooms, one full bathroom, and a sunny-level yard with inviting decks that are perfect for soaking up the California sun. The living room is a cozy retreat with skylights, wood floors, and a wood-burning fireplace that create an ideal relaxing ambiance. The eat-in kitchen features a gas range and a dining area. Both bedrooms offer a peaceful retreat, and each has double-paned glass doors leading to a private deck. The retro-style bathroom with a tub shower adds a touch of character to the home. The one-car garage and basement laundry offer additional storage. This lovely Mill Valley residence is a great condo alternative or an opportunity to take this home to the next level and make it your own. It is just blocks away from downtown Mill Valley, schools, and recreational areas.
Zillow last checked: 8 hours ago
Listing updated: April 08, 2024 at 11:27am
Listed by:
Tamara S Goldman DRE #00989949 415-602-5067,
Compass 415-380-6100
Bought with:
Ahern + Kalmbach, DRE #01795204
Outpost Real Estate
Source: BAREIS,MLS#: 324017633 Originating MLS: Marin County
Originating MLS: Marin County
Facts & features
Interior
Bedrooms & bathrooms
- Bedrooms: 2
- Bathrooms: 1
- Full bathrooms: 1
Primary bedroom
- Features: Closet
Bedroom
- Level: Main
Primary bathroom
- Features: Tile, Tub w/Shower Over
Bathroom
- Level: Main
Dining room
- Level: Main
Kitchen
- Features: Skylight(s), Tile Counters, Space in Kitchen
- Level: Main
Living room
- Features: Skylight(s)
- Level: Main
Heating
- Gas
Cooling
- None
Appliances
- Included: Built-In Gas Range, Dishwasher, Free-Standing Gas Oven, Free-Standing Refrigerator, Gas Water Heater, Range Hood, Dryer, Washer
- Laundry: In Garage
Features
- Flooring: Tile, Wood
- Windows: Dual Pane Partial, Skylight(s)
- Basement: Partial
- Number of fireplaces: 1
- Fireplace features: Brick, Living Room
Interior area
- Total structure area: 816
- Total interior livable area: 816 sqft
Property
Parking
- Total spaces: 1
- Parking features: Converted Garage, Covered, Garage Faces Front, Paved
- Garage spaces: 1
- Has uncovered spaces: Yes
Features
- Levels: One
- Stories: 1
- Patio & porch: Front Porch
- Exterior features: Balcony
- Fencing: Partial,Wood
Lot
- Size: 2,400 sqft
- Features: Garden, Landscape Misc
Details
- Parcel number: 02803209
- Special conditions: Standard
Construction
Type & style
- Home type: SingleFamily
- Architectural style: Bungalow
- Property subtype: Single Family Residence
Materials
- Stucco
- Foundation: Combination, Concrete Perimeter
- Roof: Composition
Condition
- Year built: 1928
Utilities & green energy
- Sewer: Public Sewer
- Water: Public
- Utilities for property: Electricity Connected, Natural Gas Connected, Public, Sewer Connected & Paid
Community & neighborhood
Security
- Security features: Carbon Monoxide Detector(s), Smoke Detector(s)
Location
- Region: Mill Valley
HOA & financial
HOA
- Has HOA: No
Other
Other facts
- Road surface type: Paved
Price history
| Date | Event | Price |
|---|---|---|
| 9/23/2025 | Sold | $950,000-28.3%$1,164/sqft |
Source: Public Record | ||
| 4/8/2024 | Sold | $1,325,000+15.2%$1,624/sqft |
Source: | ||
| 3/29/2024 | Pending sale | $1,150,000$1,409/sqft |
Source: | ||
| 3/15/2024 | Listed for sale | $1,150,000$1,409/sqft |
Source: | ||
Public tax history
| Year | Property taxes | Tax assessment |
|---|---|---|
| 2025 | -- | $1,376,500 +1560.3% |
| 2024 | $18,287 +314.1% | $82,906 +2% |
| 2023 | $4,417 +2.9% | $81,281 +2% |
Find assessor info on the county website
Neighborhood: Sycamore/Tamalpais Park
Nearby schools
GreatSchools rating
- 9/10Park Elementary SchoolGrades: K-5Distance: 0.2 mi
- 9/10Mill Valley Middle SchoolGrades: 6-8Distance: 0.7 mi
- 10/10Tamalpais High SchoolGrades: 9-12Distance: 0.9 mi
Schools provided by the listing agent
- District: Mill Valley
Source: BAREIS. This data may not be complete. We recommend contacting the local school district to confirm school assignments for this home.

Get pre-qualified for a loan
At Zillow Home Loans, we can pre-qualify you in as little as 5 minutes with no impact to your credit score.An equal housing lender. NMLS #10287.
Sell for more on Zillow
Get a free Zillow Showcase℠ listing and you could sell for .
$1,252,100
2% more+ $25,042
With Zillow Showcase(estimated)
$1,277,142