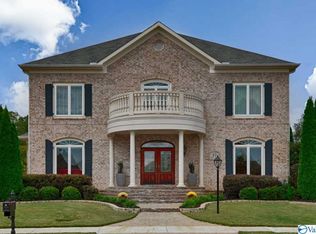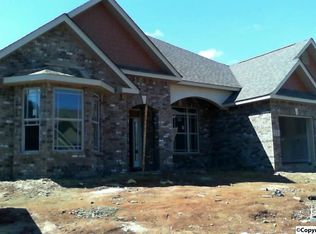Sold for $715,000 on 01/31/23
$715,000
34 Walnut Cove Blvd SW, Huntsville, AL 35824
4beds
3,730sqft
Single Family Residence
Built in 2020
0.3 Acres Lot
$725,900 Zestimate®
$192/sqft
$3,416 Estimated rent
Home value
$725,900
$690,000 - $762,000
$3,416/mo
Zestimate® history
Loading...
Owner options
Explore your selling options
What's special
This stunning custom built home shows like new and sits on a prime lot with private back yard views. Built by Steven Hypes Construction in 2020, the finishes & design are gorgeous. With 3730 square feet, the open floor plan home has 4 bedrooms, 3 1/2 baths & a large bonus room. The hardwood floors flow throughout the first floor living areas, Owner's Suite & the upstairs hallway. Bedroom 2 & 3 upstairs share a bath with 2 separate vanities. Bedroom 4 includes a private bath. The kitchen boasts a large island, 6 burner KitchenAid gas cooktop, marble counters & custom cabinets. This open floor plan has so much to offer. Close to shopping, dining and Redstone Arsenal.
Zillow last checked: 8 hours ago
Listing updated: January 31, 2023 at 03:40pm
Listed by:
Paula Cook 256-998-8713,
Weichert Realtors-The Sp Plce
Bought with:
Deborah Selby, 89970
KW Huntsville Keller Williams
Source: ValleyMLS,MLS#: 1819697
Facts & features
Interior
Bedrooms & bathrooms
- Bedrooms: 4
- Bathrooms: 4
- Full bathrooms: 3
- 1/2 bathrooms: 1
Primary bedroom
- Features: 9’ Ceiling, Ceiling Fan(s), Crown Molding, Recessed Lighting, Smooth Ceiling, Window Cov, Wood Floor, Walk-In Closet(s)
- Level: First
- Area: 272
- Dimensions: 17 x 16
Bedroom 2
- Features: Carpet, Smooth Ceiling, Window Cov, Walk-In Closet(s)
- Level: Second
- Area: 253
- Dimensions: 11 x 23
Bedroom 3
- Features: Carpet, Smooth Ceiling, Window Cov, Walk-In Closet(s)
- Level: Second
- Area: 176
- Dimensions: 11 x 16
Bedroom 4
- Features: Carpet, Smooth Ceiling, Window Cov, Walk-In Closet(s)
- Level: Second
- Area: 192
- Dimensions: 12 x 16
Dining room
- Features: 9’ Ceiling, Crown Molding, Smooth Ceiling, Window Cov, Wood Floor
- Level: First
- Area: 210
- Dimensions: 14 x 15
Kitchen
- Features: 9’ Ceiling, Crown Molding, Eat-in Kitchen, Kitchen Island, Marble, Recessed Lighting, Smooth Ceiling, Wood Floor
- Level: First
- Area: 400
- Dimensions: 20 x 20
Living room
- Features: 9’ Ceiling, Ceiling Fan(s), Crown Molding, Fireplace, Recessed Lighting, Smooth Ceiling, Tray Ceiling(s), Window Cov, Wood Floor
- Level: First
- Area: 320
- Dimensions: 20 x 16
Bonus room
- Features: Ceiling Fan(s), Carpet, Smooth Ceiling, Vaulted Ceiling(s), Window Cov
- Level: Second
- Area: 484
- Dimensions: 22 x 22
Heating
- Central 2
Cooling
- Central 2
Appliances
- Included: Dishwasher, Disposal, Double Oven, Gas Cooktop
Features
- Open Floorplan
- Basement: Crawl Space
- Number of fireplaces: 1
- Fireplace features: Gas Log, One
Interior area
- Total interior livable area: 3,730 sqft
Property
Features
- Levels: Two
- Stories: 2
Lot
- Size: 0.30 Acres
- Dimensions: 91 x 150 x 80 x 150
Details
- Parcel number: 2502040000002015
Construction
Type & style
- Home type: SingleFamily
- Property subtype: Single Family Residence
Condition
- New construction: No
- Year built: 2020
Details
- Builder name: STEVEN HYPES CONSTRUCTION LLC
Utilities & green energy
- Sewer: Public Sewer
- Water: Public
Community & neighborhood
Location
- Region: Huntsville
- Subdivision: Lake Forest
HOA & financial
HOA
- Has HOA: Yes
- HOA fee: $600 annually
- Amenities included: Clubhouse, Common Grounds, Tennis Court(s)
- Services included: See Remarks
- Association name: Lake Forest
Other
Other facts
- Listing agreement: Agency
Price history
| Date | Event | Price |
|---|---|---|
| 1/31/2023 | Sold | $715,000-1.4%$192/sqft |
Source: | ||
| 1/8/2023 | Contingent | $725,000$194/sqft |
Source: | ||
| 11/10/2022 | Price change | $725,000-1.4%$194/sqft |
Source: | ||
| 10/6/2022 | Listed for sale | $735,000+59.8%$197/sqft |
Source: | ||
| 5/26/2020 | Sold | $460,000+737.9%$123/sqft |
Source: Public Record | ||
Public tax history
| Year | Property taxes | Tax assessment |
|---|---|---|
| 2024 | $3,252 | $56,900 |
| 2023 | $3,252 +10.5% | $56,900 +10.4% |
| 2022 | $2,942 +13.2% | $51,560 +13% |
Find assessor info on the county website
Neighborhood: Lake Forest
Nearby schools
GreatSchools rating
- 7/10James E Williams SchoolGrades: PK-5Distance: 0.9 mi
- 3/10Williams Middle SchoolGrades: 6-8Distance: 0.9 mi
- 2/10Columbia High SchoolGrades: 9-12Distance: 6.2 mi
Schools provided by the listing agent
- Elementary: Williams
- Middle: Williams
- High: Columbia High
Source: ValleyMLS. This data may not be complete. We recommend contacting the local school district to confirm school assignments for this home.

Get pre-qualified for a loan
At Zillow Home Loans, we can pre-qualify you in as little as 5 minutes with no impact to your credit score.An equal housing lender. NMLS #10287.
Sell for more on Zillow
Get a free Zillow Showcase℠ listing and you could sell for .
$725,900
2% more+ $14,518
With Zillow Showcase(estimated)
$740,418

