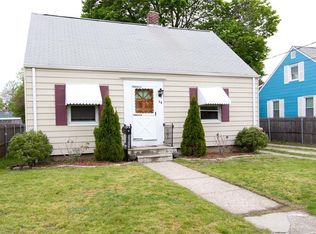Sold for $440,000
$440,000
34 Wasaga Rd, Pawtucket, RI 02861
3beds
1,674sqft
Single Family Residence
Built in 1944
5,662.8 Square Feet Lot
$448,900 Zestimate®
$263/sqft
$2,596 Estimated rent
Home value
$448,900
$400,000 - $503,000
$2,596/mo
Zestimate® history
Loading...
Owner options
Explore your selling options
What's special
Freshly renovated and move-in ready! Set in a charming Darlington neighborhood near Slater Park, this fully updated Cape checks all the boxes—new roof & siding, a brand new white kitchen with granite & stainless appliances, new baths, sparkling hardwoods throughout, and more. Everything’s done for you. The layout offers flexibility with an eat-in kitchen, sunny living room, and two bedrooms on the main level—one with bonus space and backyard access. Upstairs, you’ll find a private third bedroom with a cozy sitting area or office. The finished lower level adds a spacious family room, half bath, and plenty of storage—perfect for extra living space, a home office, or gym. A fenced yard, one-car garage, and a location close to all conveniences and the MA line make this one worth a look—act fast before it’s gone!
Zillow last checked: 8 hours ago
Listing updated: June 24, 2025 at 12:47pm
Listed by:
M. Connie Soares-Felix 401-524-3137,
Williams & Stuart Real Estate
Bought with:
Mike Pereira, REB.0019149
June Realty
Source: StateWide MLS RI,MLS#: 1384248
Facts & features
Interior
Bedrooms & bathrooms
- Bedrooms: 3
- Bathrooms: 2
- Full bathrooms: 1
- 1/2 bathrooms: 1
Bathroom
- Level: First
Bathroom
- Level: Lower
Other
- Level: First
Other
- Level: First
Other
- Level: Second
Family room
- Level: Lower
Kitchen
- Level: First
Laundry
- Level: Lower
Living room
- Level: First
Office
- Level: Second
Storage
- Level: Lower
Utility room
- Level: Lower
Heating
- Electric, Natural Gas, Baseboard
Cooling
- None
Appliances
- Included: Gas Water Heater, Dishwasher, Microwave, Oven/Range, Refrigerator
Features
- Plumbing (Mixed)
- Flooring: Ceramic Tile, Hardwood
- Basement: Full,Interior Entry,Partially Finished,Bath/Stubbed,Family Room,Laundry,Storage Space,Utility
- Has fireplace: No
- Fireplace features: None
Interior area
- Total structure area: 1,124
- Total interior livable area: 1,674 sqft
- Finished area above ground: 1,124
- Finished area below ground: 550
Property
Parking
- Total spaces: 4
- Parking features: Detached, Driveway
- Garage spaces: 1
- Has uncovered spaces: Yes
Features
- Fencing: Fenced
Lot
- Size: 5,662 sqft
Details
- Parcel number: PAWTM16L0303
- Special conditions: Conventional/Market Value
Construction
Type & style
- Home type: SingleFamily
- Architectural style: Cape Cod
- Property subtype: Single Family Residence
Materials
- Vinyl Siding
- Foundation: Unknown
Condition
- New construction: No
- Year built: 1944
Utilities & green energy
- Electric: 100 Amp Service, Circuit Breakers
- Utilities for property: Sewer Connected, Water Connected
Community & neighborhood
Community
- Community features: Near Public Transport, Commuter Bus, Golf, Highway Access, Interstate, Private School, Public School, Railroad, Recreational Facilities, Restaurants, Schools, Near Shopping
Location
- Region: Pawtucket
- Subdivision: Darlington/Slater Park
Price history
| Date | Event | Price |
|---|---|---|
| 10/3/2025 | Listing removed | $439,9000%$263/sqft |
Source: MLS PIN #73371881 Report a problem | ||
| 6/23/2025 | Sold | $440,000+0%$263/sqft |
Source: | ||
| 5/16/2025 | Pending sale | $439,900$263/sqft |
Source: | ||
| 5/8/2025 | Listed for sale | $439,900+39.7%$263/sqft |
Source: | ||
| 2/14/2025 | Sold | $315,000-1.3%$188/sqft |
Source: | ||
Public tax history
| Year | Property taxes | Tax assessment |
|---|---|---|
| 2025 | $3,318 | $268,900 |
| 2024 | $3,318 -1% | $268,900 +33% |
| 2023 | $3,352 | $202,200 |
Find assessor info on the county website
Neighborhood: Pine Crest
Nearby schools
GreatSchools rating
- 7/10Flora S. Curtis SchoolGrades: PK-5Distance: 0.6 mi
- 3/10Lyman B. Goff Middle SchoolGrades: 6-8Distance: 0.4 mi
- 2/10William E. Tolman High SchoolGrades: 9-12Distance: 1.7 mi
Get a cash offer in 3 minutes
Find out how much your home could sell for in as little as 3 minutes with a no-obligation cash offer.
Estimated market value$448,900
Get a cash offer in 3 minutes
Find out how much your home could sell for in as little as 3 minutes with a no-obligation cash offer.
Estimated market value
$448,900
