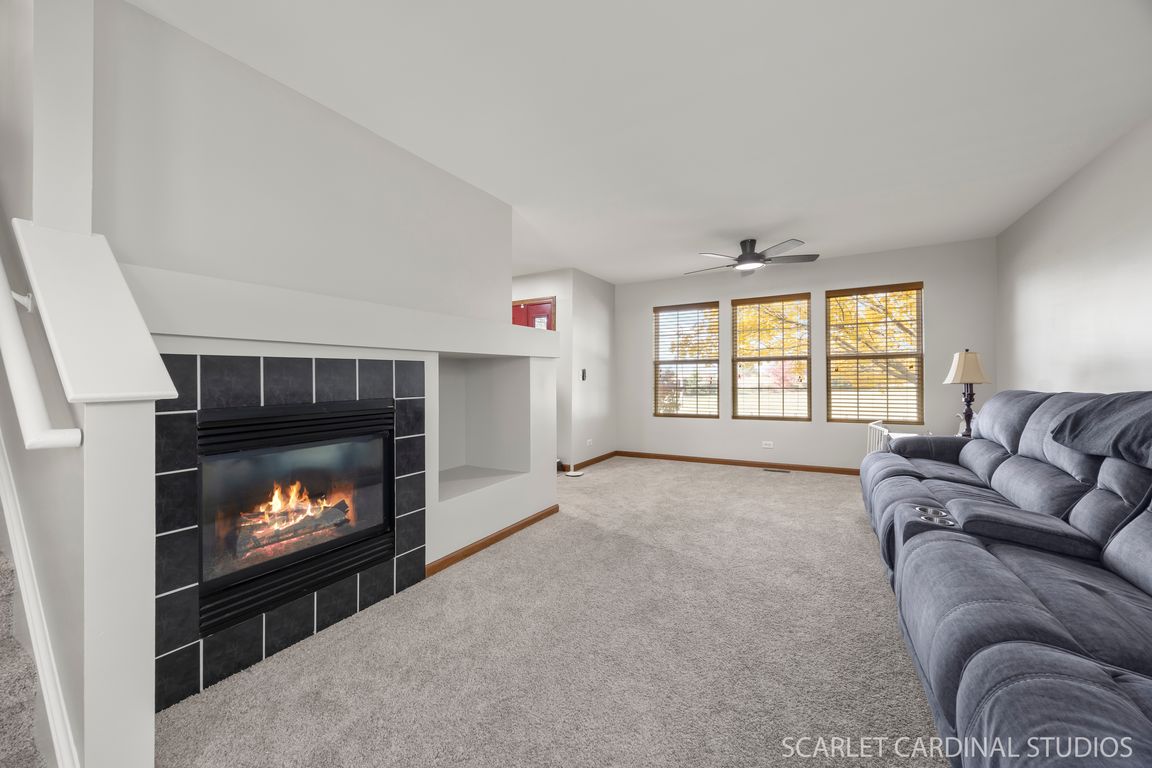
New
$320,000
3beds
1,400sqft
34 Waterbury Cir, Oswego, IL 60543
3beds
1,400sqft
Single family residence
Built in 1998
2 Attached garage spaces
$229 price/sqft
$52 monthly HOA fee
What's special
Cozy gas fireplaceNicely sized bedroomsPet-friendly temper-pedic paddingNewer stainless-steel appliances
Welcome to this well-maintained 3-bedroom, 1.5-bath single-family home with an attached 2-car garage-complete with an EV charger already installed. Inside, the home features fresh paint throughout and updates that make it move-in ready. The main level offers a comfortable living area with a cozy gas fireplace (switch turn on), a dining ...
- 1 day |
- 316 |
- 16 |
Source: MRED as distributed by MLS GRID,MLS#: 12505387
Travel times
Living Room
Kitchen
Primary Bedroom
Zillow last checked: 8 hours ago
Listing updated: November 07, 2025 at 09:19am
Listing courtesy of:
Lisa Hillman 630-276-8455,
john greene, Realtor
Source: MRED as distributed by MLS GRID,MLS#: 12505387
Facts & features
Interior
Bedrooms & bathrooms
- Bedrooms: 3
- Bathrooms: 2
- Full bathrooms: 1
- 1/2 bathrooms: 1
Rooms
- Room types: No additional rooms
Primary bedroom
- Features: Flooring (Carpet)
- Level: Second
- Area: 221 Square Feet
- Dimensions: 13X17
Bedroom 2
- Level: Second
- Area: 144 Square Feet
- Dimensions: 12X12
Bedroom 3
- Features: Flooring (Carpet)
- Level: Second
- Area: 100 Square Feet
- Dimensions: 10X10
Dining room
- Features: Flooring (Vinyl)
- Level: Main
- Area: 48 Square Feet
- Dimensions: 6X8
Kitchen
- Features: Flooring (Vinyl)
- Level: Main
- Area: 140 Square Feet
- Dimensions: 10X14
Laundry
- Level: Second
- Area: 40 Square Feet
- Dimensions: 5X8
Living room
- Features: Flooring (Carpet)
- Level: Main
- Area: 273 Square Feet
- Dimensions: 13X21
Heating
- Natural Gas
Cooling
- Central Air
Appliances
- Laundry: Upper Level, Gas Dryer Hookup, In Unit
Features
- Basement: Finished,Full
- Number of fireplaces: 1
- Fireplace features: Gas Starter, Family Room
Interior area
- Total structure area: 377
- Total interior livable area: 1,400 sqft
- Finished area below ground: 377
Video & virtual tour
Property
Parking
- Total spaces: 2
- Parking features: Garage Door Opener, Garage Owned, Attached, Garage
- Attached garage spaces: 2
- Has uncovered spaces: Yes
Accessibility
- Accessibility features: No Disability Access
Features
- Stories: 2
- Patio & porch: Patio
Lot
- Dimensions: 29x59x97x59
Details
- Parcel number: 0302451016
- Special conditions: None
- Other equipment: Radon Mitigation System
Construction
Type & style
- Home type: SingleFamily
- Property subtype: Single Family Residence
Materials
- Vinyl Siding
- Foundation: Concrete Perimeter
- Roof: Asphalt
Condition
- New construction: No
- Year built: 1998
Utilities & green energy
- Sewer: Public Sewer
- Water: Public
Community & HOA
Community
- Features: Park, Curbs, Sidewalks, Street Lights, Street Paved
- Subdivision: Ogden Falls
HOA
- Has HOA: Yes
- Services included: Lawn Care
- HOA fee: $52 monthly
Location
- Region: Oswego
Financial & listing details
- Price per square foot: $229/sqft
- Tax assessed value: $272,922
- Annual tax amount: $6,838
- Date on market: 11/7/2025
- Ownership: Fee Simple w/ HO Assn.