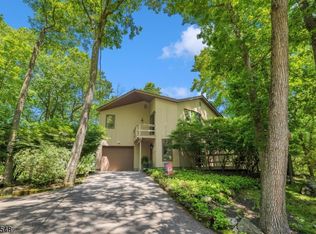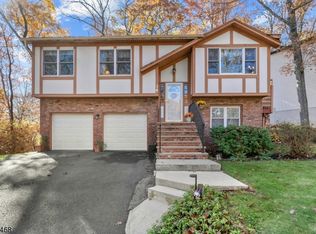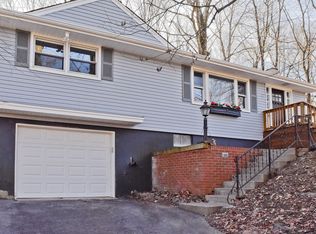
Closed
Street View
$395,000
34 Winding Way, Byram Twp., NJ 07821
3beds
2baths
--sqft
Single Family Residence
Built in 1986
10,018.8 Square Feet Lot
$403,200 Zestimate®
$--/sqft
$3,212 Estimated rent
Home value
$403,200
Estimated sales range
Not available
$3,212/mo
Zestimate® history
Loading...
Owner options
Explore your selling options
What's special
Zillow last checked: February 01, 2026 at 11:15pm
Listing updated: October 08, 2025 at 01:40am
Listed by:
Tang Ho 973-696-0077,
Keller Williams Prosperity Realty
Bought with:
Luis Toro
Exp Realty, LLC
Source: GSMLS,MLS#: 3973014
Facts & features
Price history
| Date | Event | Price |
|---|---|---|
| 10/8/2025 | Sold | $395,000-1% |
Source: | ||
| 8/14/2025 | Pending sale | $399,000 |
Source: | ||
| 7/24/2025 | Price change | $399,000-9.1% |
Source: | ||
| 7/3/2025 | Listed for sale | $439,000+100.5% |
Source: | ||
| 5/21/2025 | Listing removed | $3,000 |
Source: Zillow Rentals Report a problem | ||
Public tax history
| Year | Property taxes | Tax assessment |
|---|---|---|
| 2025 | $8,181 | $213,600 |
| 2024 | $8,181 +1.8% | $213,600 |
| 2023 | $8,036 +2.8% | $213,600 |
Find assessor info on the county website
Neighborhood: 07821
Nearby schools
GreatSchools rating
- 7/10Byram Lakes Elementary SchoolGrades: PK-4Distance: 3.1 mi
- 6/10Byram Twp Intermediate SchoolGrades: 5-8Distance: 3.2 mi
- 4/10Lenape Val Regional High SchoolGrades: 9-12Distance: 4.3 mi
Get a cash offer in 3 minutes
Find out how much your home could sell for in as little as 3 minutes with a no-obligation cash offer.
Estimated market value
$403,200

