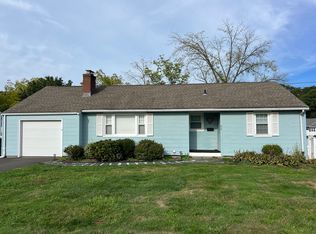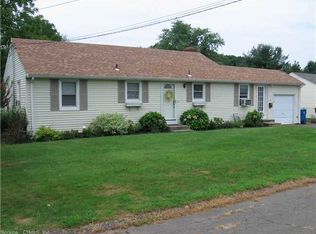Sold for $340,000
$340,000
34 York Road, Berlin, CT 06037
3beds
1,066sqft
Single Family Residence
Built in 1957
0.27 Acres Lot
$349,500 Zestimate®
$319/sqft
$2,443 Estimated rent
Home value
$349,500
$322,000 - $381,000
$2,443/mo
Zestimate® history
Loading...
Owner options
Explore your selling options
What's special
An easy living 3 bedroom ranch in a quiet enclave of Kensington. Comfortable one floor living at its best in a quiet, desirable neighborhood, yet close to shopping and highways. Enjoy the ease and convenience with no more than one or two steps at every entry. Step inside and you're greeted by a spacious living room with fireplace open to the dining room and adjacent to the kitchen. Easily entertain all holidays with this efficient open floor plan overflowing into the breezeway. The rear deck overlooks a big green yard, worthy of big ball games and barbecues. Also featuring a newly remodeled bathroom, hardwood flooring and all natural gas utilities. The full walkout basement offers much potential for finishing and the walkup attic for additional storage. Drive right into the attached garage, unload groceries with ease and minimal snow removal in the driveway. Take a healthy walk in the pedestrian friendly neighborhood. Enjoy the tranquil mornings and evenings on the three season breezeway with supplemental heat. Ready for immediate occupancy!
Zillow last checked: 8 hours ago
Listing updated: October 14, 2025 at 07:02pm
Listed by:
Nina F. Jankowski 860-604-1746,
Real Estate Exchange 860-826-1001
Bought with:
Agnes Popielarczyk, RES.0790085
Coldwell Banker Calabro
Source: Smart MLS,MLS#: 24104801
Facts & features
Interior
Bedrooms & bathrooms
- Bedrooms: 3
- Bathrooms: 1
- Full bathrooms: 1
Primary bedroom
- Features: Hardwood Floor
- Level: Main
- Area: 143 Square Feet
- Dimensions: 11 x 13
Bedroom
- Features: Hardwood Floor
- Level: Main
- Area: 128.25 Square Feet
- Dimensions: 9.5 x 13.5
Bedroom
- Features: Hardwood Floor
- Level: Main
- Area: 103.5 Square Feet
- Dimensions: 9 x 11.5
Dining room
- Features: Hardwood Floor
- Level: Main
- Area: 92 Square Feet
- Dimensions: 8 x 11.5
Kitchen
- Features: Vinyl Floor
- Level: Main
- Area: 110 Square Feet
- Dimensions: 10 x 11
Living room
- Features: Fireplace, Hardwood Floor
- Level: Main
- Area: 195.5 Square Feet
- Dimensions: 11.5 x 17
Heating
- Baseboard, Natural Gas
Cooling
- Window Unit(s)
Appliances
- Included: Electric Cooktop, Oven, Range Hood, Washer, Dryer, Gas Water Heater, Water Heater
- Laundry: Lower Level
Features
- Open Floorplan
- Windows: Storm Window(s)
- Basement: Full
- Attic: Storage,Walk-up
- Number of fireplaces: 1
Interior area
- Total structure area: 1,066
- Total interior livable area: 1,066 sqft
- Finished area above ground: 1,066
Property
Parking
- Total spaces: 1
- Parking features: Attached
- Attached garage spaces: 1
Accessibility
- Accessibility features: Hard/Low Nap Floors
Features
- Patio & porch: Deck
Lot
- Size: 0.27 Acres
- Features: Open Lot
Details
- Additional structures: Shed(s)
- Parcel number: 451764
- Zoning: R-11
Construction
Type & style
- Home type: SingleFamily
- Architectural style: Ranch
- Property subtype: Single Family Residence
Materials
- Vinyl Siding
- Foundation: Concrete Perimeter
- Roof: Asphalt
Condition
- New construction: No
- Year built: 1957
Utilities & green energy
- Sewer: Public Sewer
- Water: Public
Green energy
- Energy efficient items: Windows
Community & neighborhood
Location
- Region: Berlin
- Subdivision: Kensington
Price history
| Date | Event | Price |
|---|---|---|
| 8/5/2025 | Sold | $340,000-2.9%$319/sqft |
Source: | ||
| 8/5/2025 | Pending sale | $350,000$328/sqft |
Source: | ||
| 6/23/2025 | Listed for sale | $350,000+114.5%$328/sqft |
Source: | ||
| 9/3/2015 | Sold | $163,200$153/sqft |
Source: | ||
| 6/24/2015 | Pending sale | $163,200$153/sqft |
Source: Homepath #N10056038 Report a problem | ||
Public tax history
| Year | Property taxes | Tax assessment |
|---|---|---|
| 2025 | $4,775 +1.4% | $155,800 |
| 2024 | $4,707 +2.2% | $155,800 |
| 2023 | $4,605 +2.5% | $155,800 +19% |
Find assessor info on the county website
Neighborhood: Kensington
Nearby schools
GreatSchools rating
- 6/10Mary E. Griswold SchoolGrades: PK-5Distance: 0.3 mi
- 7/10Catherine M. Mcgee Middle SchoolGrades: 6-8Distance: 1.6 mi
- 9/10Berlin High SchoolGrades: 9-12Distance: 1.7 mi
Schools provided by the listing agent
- Elementary: Mary Griswold
- Middle: McGee
- High: Berlin
Source: Smart MLS. This data may not be complete. We recommend contacting the local school district to confirm school assignments for this home.

Get pre-qualified for a loan
At Zillow Home Loans, we can pre-qualify you in as little as 5 minutes with no impact to your credit score.An equal housing lender. NMLS #10287.

