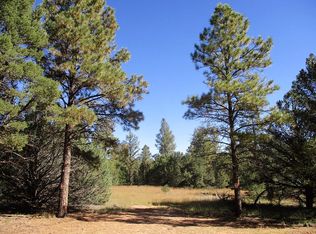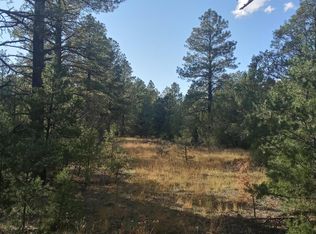Sold on 08/15/24
Price Unknown
34 Yucca Drive, Ramah, NM 87321
1beds
625sqft
Single Family Residence
Built in 2000
5.5 Acres Lot
$214,600 Zestimate®
$--/sqft
$1,034 Estimated rent
Home value
$214,600
Estimated sales range
Not available
$1,034/mo
Zestimate® history
Loading...
Owner options
Explore your selling options
What's special
Under contract, taking backup offers. Cozy one bedroom pueblo straw bale home with two large outdoor living areas. Tucked away in the ponderosa pines of the Timberlake Ranch community, with the colorful cliffs of Cibola National Forest to the west. The oversized front courtyard faces the cliffs and runs the length of the house. Inside, this traditional adobe home features exposed wood beams, a stone wall and corner fireplace made by a local artisan, and 14'' thick walls. Open living area design makes the most of the square footage. Double French doors lead to the oversized rear patio, featuring a built-in kiva-style fireplace and bench seating. Indoors and out, the light here is stunning and the starry skies at night are incredible. RV hookup, and a large fenced area for pets. Good well.
Zillow last checked: 8 hours ago
Listing updated: August 22, 2024 at 10:58pm
Listed by:
Patricia G Anderson 505-870-2021,
Berkshire Hathaway Home Svc NM
Bought with:
Nonmls Nonmls
Non Member of SWMLS
Source: SWMLS,MLS#: 1060278
Facts & features
Interior
Bedrooms & bathrooms
- Bedrooms: 1
- Bathrooms: 1
- 3/4 bathrooms: 1
Primary bedroom
- Level: Main
- Area: 136.84
- Dimensions: 13.35 x 10.25
Kitchen
- Description: open floorplan, 19x19.
- Level: Main
- Area: 72
- Dimensions: open floorplan, 19x19.
Living room
- Description: open floorplan, 19x19.
- Level: Main
- Area: 192
- Dimensions: open floorplan, 19x19.
Heating
- Baseboard, Electric
Cooling
- None
Appliances
- Included: Dryer, Free-Standing Electric Range, Microwave, Refrigerator, Washer
- Laundry: Electric Dryer Hookup
Features
- Beamed Ceilings, Ceiling Fan(s), High Speed Internet, Main Level Primary, Shower Only, Separate Shower
- Flooring: Tile
- Windows: Double Pane Windows, Insulated Windows, Sliding
- Has basement: No
- Number of fireplaces: 1
- Fireplace features: Custom, Wood Burning, Outside
Interior area
- Total structure area: 625
- Total interior livable area: 625 sqft
Property
Accessibility
- Accessibility features: None
Features
- Levels: One
- Stories: 1
- Patio & porch: Open, Patio
- Exterior features: Courtyard, Fence, Patio, RV Hookup
- Fencing: Back Yard
- Has view: Yes
Lot
- Size: 5.50 Acres
- Features: Landscaped, Trees, Views, Wooded
Details
- Additional structures: Kennel/Dog Run, Shed(s)
- Parcel number: N/A
- Zoning: Out of MLS Area
- Zoning description: R-1
- Horses can be raised: Yes
Construction
Type & style
- Home type: SingleFamily
- Architectural style: Northern New Mexico,Pueblo
- Property subtype: Single Family Residence
Materials
- Adobe, Stucco, Straw
- Roof: Flat,Metal
Condition
- Resale
- New construction: No
- Year built: 2000
Details
- Builder name: Owner
Utilities & green energy
- Sewer: Aerobic Septic, Septic Tank
- Water: Private, Well
- Utilities for property: Electricity Connected, Phone Available, Water Available
Green energy
- Energy generation: None
Community & neighborhood
Security
- Security features: Smoke Detector(s)
Location
- Region: Ramah
- Subdivision: Timberlake Ranch
HOA & financial
HOA
- Has HOA: Yes
- HOA fee: $230 annually
- Services included: Clubhouse, Common Areas, Road Maintenance
- Association name: Timberlake Ranch Landowners Association
Other
Other facts
- Listing terms: Cash,Conventional,VA Loan
- Road surface type: Gravel
Price history
| Date | Event | Price |
|---|---|---|
| 8/15/2024 | Sold | -- |
Source: | ||
| 6/21/2024 | Pending sale | $219,000$350/sqft |
Source: | ||
| 6/20/2024 | Listed for sale | $219,000$350/sqft |
Source: | ||
| 6/18/2024 | Pending sale | $219,000$350/sqft |
Source: | ||
| 5/7/2024 | Price change | $219,000-6.4%$350/sqft |
Source: | ||
Public tax history
Tax history is unavailable.
Neighborhood: Timberlake
Nearby schools
GreatSchools rating
- 3/10Ramah Elementary SchoolGrades: PK-5Distance: 5 mi
- 7/10Ramah High SchoolGrades: 6-12Distance: 5.9 mi

