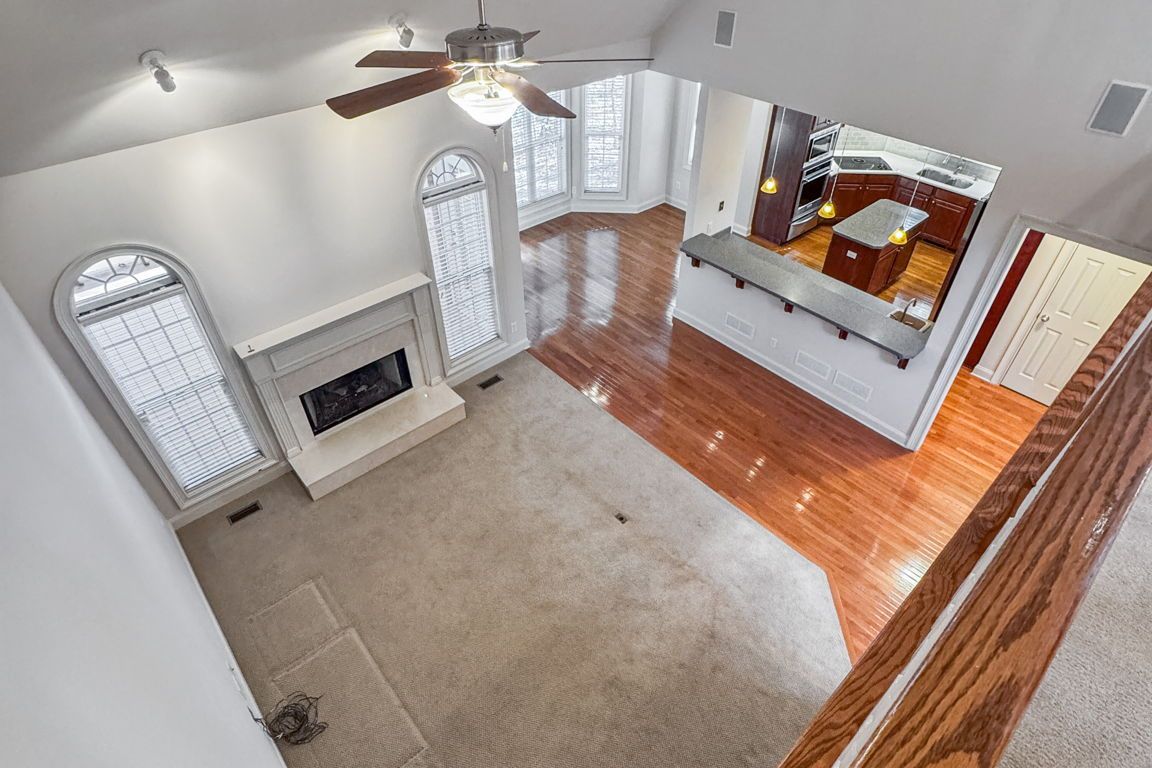Open: Sun 1pm-3pm

Active
$659,000
5beds
4,546sqft
340 Antebellum Way, Fayetteville, GA 30215
5beds
4,546sqft
Single family residence
Built in 2001
2.37 Acres
Attached garage
$145 price/sqft
$225 annually HOA fee
What's special
Nine-foot ceilingsExpansive deckNatural lightLight-filled ambianceArchitectural detailGrand two-story foyerSerene retreat
Come see this serene retreat nestled on over 2 acres in a cul-de-sac within a custom-home community featuring sidewalks, street lights, and located in the sought-after Whitewater school district. This timeless home blends sophistication and charm, beginning with a grand two-story foyer filled with natural light and architectural detail. Cased ...
- 7 days |
- 773 |
- 37 |
Source: GAMLS,MLS#: 10613776
Travel times
Kitchen
Living Room
Primary Bedroom
Zillow last checked: 7 hours ago
Listing updated: October 01, 2025 at 06:53am
Listed by:
Twila Baker 770-403-6680,
BHHS Georgia Properties
Source: GAMLS,MLS#: 10613776
Facts & features
Interior
Bedrooms & bathrooms
- Bedrooms: 5
- Bathrooms: 5
- Full bathrooms: 4
- 1/2 bathrooms: 1
- Main level bathrooms: 1
- Main level bedrooms: 1
Rooms
- Room types: Den, Exercise Room, Family Room, Foyer, Game Room, Great Room, Keeping Room, Laundry, Media Room, Office
Dining room
- Features: Seats 12+, Separate Room
Kitchen
- Features: Breakfast Room, Kitchen Island, Pantry, Solid Surface Counters, Walk-in Pantry
Heating
- Central, Natural Gas, Zoned
Cooling
- Ceiling Fan(s), Central Air, Electric, Zoned
Appliances
- Included: Cooktop, Dishwasher, Disposal, Gas Water Heater, Ice Maker, Microwave, Oven, Refrigerator, Stainless Steel Appliance(s)
- Laundry: In Hall
Features
- Central Vacuum, Double Vanity, High Ceilings, Master On Main Level, Roommate Plan, Separate Shower, Soaking Tub, Split Bedroom Plan, Tile Bath, Tray Ceiling(s), Entrance Foyer, Vaulted Ceiling(s), Walk-In Closet(s)
- Flooring: Carpet, Hardwood, Tile
- Windows: Double Pane Windows
- Basement: Bath Finished,Exterior Entry,Finished,Full,Interior Entry
- Attic: Pull Down Stairs
- Number of fireplaces: 1
- Fireplace features: Family Room, Gas Log
Interior area
- Total structure area: 4,546
- Total interior livable area: 4,546 sqft
- Finished area above ground: 2,811
- Finished area below ground: 1,735
Video & virtual tour
Property
Parking
- Parking features: Attached, Garage, Garage Door Opener, Guest, Kitchen Level, Parking Pad, Side/Rear Entrance
- Has attached garage: Yes
- Has uncovered spaces: Yes
Features
- Levels: Three Or More
- Stories: 3
- Patio & porch: Deck, Patio
- Exterior features: Balcony, Gas Grill, Sprinkler System
- Has spa: Yes
- Spa features: Bath
- Has view: Yes
- View description: Seasonal View
Lot
- Size: 2.37 Acres
- Features: Level
Details
- Parcel number: 051911004
Construction
Type & style
- Home type: SingleFamily
- Architectural style: Brick 4 Side,Traditional
- Property subtype: Single Family Residence
Materials
- Brick, Stucco
- Roof: Composition
Condition
- Resale
- New construction: No
- Year built: 2001
Utilities & green energy
- Sewer: Septic Tank
- Water: Public
- Utilities for property: Cable Available, Electricity Available, High Speed Internet, Natural Gas Available, Phone Available, Underground Utilities, Water Available
Community & HOA
Community
- Features: Park, Playground, Street Lights, Tennis Court(s)
- Security: Security System, Smoke Detector(s)
- Subdivision: Jeff Davis Plantation
HOA
- Has HOA: Yes
- Services included: Facilities Fee, Tennis
- HOA fee: $225 annually
Location
- Region: Fayetteville
Financial & listing details
- Price per square foot: $145/sqft
- Tax assessed value: $643,640
- Annual tax amount: $6,442
- Date on market: 9/27/2025
- Listing agreement: Exclusive Right To Sell
- Listing terms: Cash,Conventional,FHA,VA Loan
- Electric utility on property: Yes