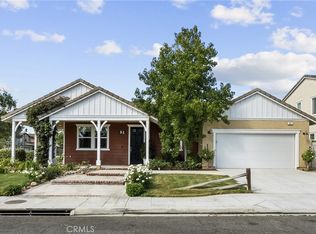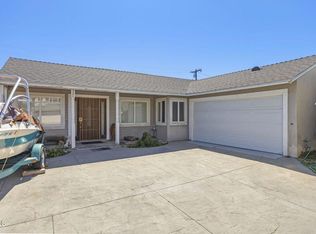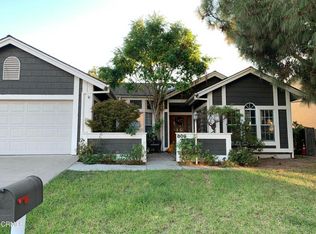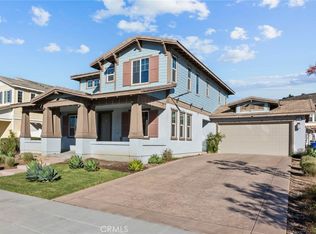Excellent opportunity in Downtown Fillmore: Store front property to live-work/Mezzanine bonus area, which has a bedroom, kitchen and 3/4 bathroom. High traffic area and excellent public parking facilities in the front and back of the building. Check with city planning for potential 2nd Floor further development. One building with two spaces. First space is the store front with about 3700 sq/ft of retail space and the second space is the mezzanine area with a den, bathroom and kitchen with an space of about 700 sq/ft. Seller/owner has a California Real Estate License. Agent Remarks: Broker/Agent does not guarantee the accuracy of the square footage, lot size, ordinances, zoning, rent control, permits, use code, schools and, or other information concerning the conditions and features of the hereby mentioned subject property provided by the seller or obtained from public records and or other sources. Buyer is advised to independently verify the accuracy of all information.
For sale
Price cut: $49K (10/26)
$650,000
340 Central Ave, Fillmore, CA 93015
--beds
2baths
4,340sqft
Est.:
Multi Family
Built in 1912
-- sqft lot
$-- Zestimate®
$150/sqft
$-- HOA
What's special
Mezzanine bonus areaRetail space
- 312 days |
- 346 |
- 9 |
Zillow last checked: 8 hours ago
Listing updated: October 25, 2025 at 10:26am
Listed by:
David Ceron DRE # 00943923 805-891-6174,
David Ceron 323-610-1676
Source: CLAW,MLS#: 25493891
Tour with a local agent
Facts & features
Interior
Bedrooms & bathrooms
- Bathrooms: 2
Heating
- Forced Air, Wall Gas
Cooling
- Wall/Window Unit(s)
Appliances
- Included: Instant Hot Water, Tankless Water Heater
Features
- Ceiling Fan(s)
- Flooring: Cement
- Windows: Awning
Interior area
- Total structure area: 4,340
- Total interior livable area: 4,340 sqft
Property
Parking
- Parking features: None
Features
- Levels: One
- Stories: 1
- Has view: Yes
- View description: City Lights
- Waterfront features: None
Lot
- Size: 4,268.88 Square Feet
- Dimensions: 36 x 150
Details
- Additional structures: None
- Zoning: C3
- Special conditions: Standard
- Other equipment: Attic Fan
Construction
Type & style
- Home type: MultiFamily
- Property subtype: Multi Family
Condition
- Year built: 1912
Utilities & green energy
- Sewer: In Street
- Water: District, In Street
Community & HOA
Location
- Region: Fillmore
Financial & listing details
- Price per square foot: $150/sqft
- Tax assessed value: $407,152
- Date on market: 2/4/2025
Estimated market value
Not available
Estimated sales range
Not available
$1,648/mo
Price history
Price history
| Date | Event | Price |
|---|---|---|
| 10/26/2025 | Price change | $650,000-7%$150/sqft |
Source: | ||
| 7/11/2025 | Price change | $699,000-9.8%$161/sqft |
Source: | ||
| 2/4/2025 | Listed for sale | $775,000$179/sqft |
Source: | ||
Public tax history
Public tax history
Tax history is unavailable.BuyAbility℠ payment
Est. payment
$3,962/mo
Principal & interest
$3138
Property taxes
$596
Home insurance
$228
Climate risks
Neighborhood: 93015
Nearby schools
GreatSchools rating
- 4/10San Cayetano Elementary SchoolGrades: K-5Distance: 0.4 mi
- 3/10Fillmore Middle SchoolGrades: 6-8Distance: 0.5 mi
- 6/10Fillmore Senior High SchoolGrades: 9-12Distance: 0.3 mi
- Loading
- Loading



