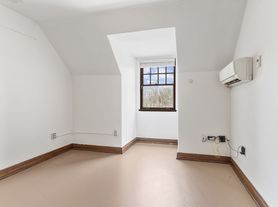Check out this super cute modern BRAND NEW single family house at the heart of downtown Indianapolis. This can be your ideal place to live in! After entering the main front entrance, there is a spacious living room with an open kitchen and dining room. Kitchen is equipped with brand new Stainless steel appliances - Microwave, Oven/Range, Refrigerator, Dishwasher, and Garbage Disposal. A large kitchen counter provides tons of space for cooking lovers. Hardwood-covered floor. Open kitchen connects with the great living room and dining area. A separated garage is connected to the house with a little family foyer and small closet for changing shoes and hanging up winter coats. A first floor bathroom is across from the kitchen. Laundry room is located on the first floor with brand new washer and dryer.
Once you come up from the stairs to the Second floor, the master suite is on the left with a spacious master bathroom and closet. The master suite window looks out to a wonderful view with green grass and tress. Two bedrooms are on the right with a shared bathroom.
All you have to do is pack your bags and move in!
Due to high demand and interest, please fill up the application before reaching out to me to set up a showing.
Renters are responsible for lawn care, electricity, water, internet, sewer, trash, and gas.
Owner covers HOA and regular maintenance.
Prefer no pets but can be negotiable. No smoking is allowed.
At least a 1-year lease. Open to longer-term rental.
House for rent
Accepts Zillow applications
$2,200/mo
340 Central State Blvd, Indianapolis, IN 46222
3beds
1,791sqft
Price may not include required fees and charges.
Single family residence
Available now
Cats, small dogs OK
Central air
In unit laundry
Detached parking
-- Heating
What's special
First floor bathroomSeparated garageMaster suiteFamily foyerDining roomSpacious master bathroomWonderful view
- 70 days |
- -- |
- -- |
Travel times
Facts & features
Interior
Bedrooms & bathrooms
- Bedrooms: 3
- Bathrooms: 3
- Full bathrooms: 2
- 1/2 bathrooms: 1
Cooling
- Central Air
Appliances
- Included: Dishwasher, Dryer, Microwave, Oven, Washer
- Laundry: In Unit
Features
- Flooring: Hardwood
Interior area
- Total interior livable area: 1,791 sqft
Property
Parking
- Parking features: Detached, Off Street
- Details: Contact manager
Features
- Exterior features: SmartHome
Details
- Parcel number: 491104135039007901
Construction
Type & style
- Home type: SingleFamily
- Property subtype: Single Family Residence
Community & HOA
Location
- Region: Indianapolis
Financial & listing details
- Lease term: 1 Year
Price history
| Date | Event | Price |
|---|---|---|
| 7/29/2025 | Listed for rent | $2,200+4.8%$1/sqft |
Source: Zillow Rentals | ||
| 12/28/2024 | Listing removed | $2,100$1/sqft |
Source: Zillow Rentals | ||
| 12/28/2024 | Price change | $2,100-4.5%$1/sqft |
Source: Zillow Rentals | ||
| 12/22/2024 | Price change | $2,200+4.8%$1/sqft |
Source: Zillow Rentals | ||
| 12/3/2024 | Price change | $2,100-4.5%$1/sqft |
Source: Zillow Rentals | ||
