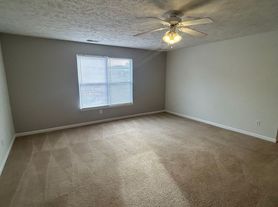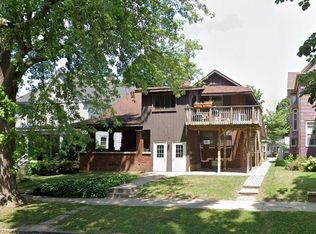This beautiful 4-bedroom, 2-bath residence offers 1,967 sq. ft. of comfortable living space, perfect for those who love room to relax and entertain. The open layout provides a bright and inviting atmosphere, while the generous bedrooms offer plenty of space for everyone.
Enjoy a fully fenced backyard, ideal for outdoor gatherings, pets, or simply unwinding in your own private retreat. With its thoughtful design and ample space, this home is ready to be your next chapter.
Don't miss the opportunity to make this spacious home yours schedule a tour today!
House for rent
$1,825/mo
340 E Baker St, Bloomington, IL 61701
4beds
1,967sqft
Price may not include required fees and charges.
Single family residence
Available now
Cats, dogs OK
Hookups laundry
What's special
Generous bedroomsFully fenced backyardOpen layout
- 42 days |
- -- |
- -- |
Zillow last checked: 11 hours ago
Listing updated: December 05, 2025 at 03:02am
Travel times
Looking to buy when your lease ends?
Consider a first-time homebuyer savings account designed to grow your down payment with up to a 6% match & a competitive APY.
Facts & features
Interior
Bedrooms & bathrooms
- Bedrooms: 4
- Bathrooms: 2
- Full bathrooms: 2
Appliances
- Included: Dishwasher, Refrigerator, Stove, WD Hookup
- Laundry: Hookups
Features
- WD Hookup
Interior area
- Total interior livable area: 1,967 sqft
Property
Parking
- Details: Contact manager
Features
- Patio & porch: Patio, Porch
- Exterior features: Large Fenced in Backyard, No Utilities included in rent
Details
- Parcel number: 2109402035
Construction
Type & style
- Home type: SingleFamily
- Property subtype: Single Family Residence
Community & HOA
Location
- Region: Bloomington
Financial & listing details
- Lease term: Contact For Details
Price history
| Date | Event | Price |
|---|---|---|
| 11/28/2025 | Price change | $1,825-3.7%$1/sqft |
Source: Zillow Rentals | ||
| 11/18/2025 | Listed for rent | $1,895$1/sqft |
Source: Zillow Rentals | ||
| 11/4/2025 | Listing removed | $1,895$1/sqft |
Source: Zillow Rentals | ||
| 10/28/2025 | Listed for rent | $1,895-5%$1/sqft |
Source: Zillow Rentals | ||
| 8/15/2025 | Listing removed | $1,995$1/sqft |
Source: Zillow Rentals | ||

