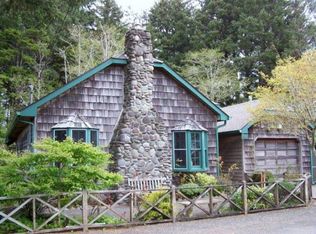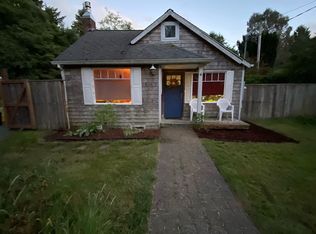Sold
$1,450,000
340 E Monroe St, Cannon Beach, OR 97110
3beds
2,222sqft
Residential, Single Family Residence
Built in 1935
6,534 Square Feet Lot
$1,460,900 Zestimate®
$653/sqft
$3,304 Estimated rent
Home value
$1,460,900
$1.26M - $1.71M
$3,304/mo
Zestimate® history
Loading...
Owner options
Explore your selling options
What's special
Recently renovated and timelessly decorated by a professional interior designer, this coastal gem won everyone over during the 2023 Cannon Beach Cottage Tour! Built in 1935, with a Coaster Construction addition in 2010 and nearly every inch updated between 2021-2023, this home has evolved into a classic beauty yet retains some ''old house'' charm too. With inviting spaces inside and out, you'll enjoy being at home as well as quick access to town and beach from this Presidential Streets location. Be sure to view the additional information in the documents and the 3D tour.
Zillow last checked: 8 hours ago
Listing updated: October 15, 2024 at 06:15pm
Listed by:
Maryann Sinkler 503-440-9280,
Realty One Group Prestige
Bought with:
Steven Sinkler, 201225390
Realty One Group Prestige
Source: RMLS (OR),MLS#: 24689332
Facts & features
Interior
Bedrooms & bathrooms
- Bedrooms: 3
- Bathrooms: 3
- Full bathrooms: 2
- Partial bathrooms: 1
- Main level bathrooms: 2
Primary bedroom
- Features: Ceiling Fan, Fireplace, See Amenities Form, Vaulted Ceiling, Wallto Wall Carpet
- Level: Main
Bedroom 2
- Level: Main
Bedroom 3
- Features: Balcony, Bathroom, Vaulted Ceiling, Wallto Wall Carpet
- Level: Upper
Dining room
- Features: Wood Floors
- Level: Main
Kitchen
- Features: Disposal, Pantry, Butlers Pantry, E N E R G Y S T A R Qualified Appliances, Quartz, See Amenities Form, Wet Bar
- Level: Main
Living room
- Features: Bay Window, Beamed Ceilings, Bookcases, Fireplace, Loft, Skylight, Vaulted Ceiling, Wood Floors
- Level: Main
Heating
- Baseboard, Fireplace(s)
Cooling
- None
Appliances
- Included: Dishwasher, Disposal, ENERGY STAR Qualified Appliances, Free-Standing Range, Free-Standing Refrigerator, Microwave, Stainless Steel Appliance(s), Washer/Dryer, Gas Water Heater, Tank Water Heater
- Laundry: Laundry Room
Features
- Ceiling Fan(s), High Ceilings, High Speed Internet, Marble, Quartz, Vaulted Ceiling(s), Wainscoting, Balcony, Bathroom, Pantry, Butlers Pantry, See Amenities Form, Wet Bar, Beamed Ceilings, Bookcases, Loft
- Flooring: Hardwood, Heated Tile, Tile, Wall to Wall Carpet, Wood
- Windows: Double Pane Windows, Vinyl Frames, Skylight(s), Bay Window(s)
- Basement: Crawl Space
- Fireplace features: Gas
- Furnished: Yes
Interior area
- Total structure area: 2,222
- Total interior livable area: 2,222 sqft
Property
Parking
- Parking features: Driveway, Off Street
- Has uncovered spaces: Yes
Accessibility
- Accessibility features: Ground Level, Main Floor Bedroom Bath, Minimal Steps, Utility Room On Main, Walkin Shower, Accessibility
Features
- Levels: Two
- Stories: 2
- Patio & porch: Deck, Patio, Porch
- Exterior features: Garden, Yard, Balcony
- Has spa: Yes
- Spa features: Free Standing Hot Tub
- Fencing: Fenced
- Has view: Yes
- View description: Trees/Woods
Lot
- Size: 6,534 sqft
- Features: Level, SqFt 5000 to 6999
Details
- Additional structures: Outbuilding, ToolShed, Furnished
- Parcel number: 5498
Construction
Type & style
- Home type: SingleFamily
- Architectural style: Cottage
- Property subtype: Residential, Single Family Residence
Materials
- Cedar, Shingle Siding
- Foundation: Pillar/Post/Pier, Slab
- Roof: Composition
Condition
- Updated/Remodeled
- New construction: No
- Year built: 1935
Utilities & green energy
- Gas: Gas
- Sewer: Public Sewer
- Water: Public
Community & neighborhood
Security
- Security features: Security System, Security System Owned
Location
- Region: Cannon Beach
Other
Other facts
- Listing terms: Cash,Conventional
- Road surface type: Paved
Price history
| Date | Event | Price |
|---|---|---|
| 4/22/2024 | Sold | $1,450,000+3.6%$653/sqft |
Source: | ||
| 4/1/2024 | Pending sale | $1,399,000$630/sqft |
Source: | ||
| 3/29/2024 | Listed for sale | $1,399,000+60.1%$630/sqft |
Source: CMLS #24-207 | ||
| 7/2/2021 | Sold | $874,000+2.9%$393/sqft |
Source: | ||
| 7/6/2020 | Listing removed | $849,000$382/sqft |
Source: Cascade Sothebys International Realty #20214678 | ||
Public tax history
| Year | Property taxes | Tax assessment |
|---|---|---|
| 2024 | $5,868 +16% | $464,917 +7.9% |
| 2023 | $5,060 +2.7% | $430,719 +3% |
| 2022 | $4,928 +2.1% | $418,175 +3% |
Find assessor info on the county website
Neighborhood: 97110
Nearby schools
GreatSchools rating
- 7/10Seaside Heights Elementary SchoolGrades: K-5Distance: 7 mi
- 6/10Seaside Middle SchoolGrades: 6-8Distance: 7.1 mi
- 2/10Seaside High SchoolGrades: 9-12Distance: 7.1 mi
Schools provided by the listing agent
- Elementary: Cannon Bch Acad
- Middle: Seaside
- High: Seaside
Source: RMLS (OR). This data may not be complete. We recommend contacting the local school district to confirm school assignments for this home.

Get pre-qualified for a loan
At Zillow Home Loans, we can pre-qualify you in as little as 5 minutes with no impact to your credit score.An equal housing lender. NMLS #10287.

