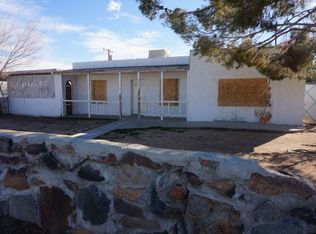Sold for $252,000
$252,000
340 E Upjohn Ave, Ridgecrest, CA 93555
3beds
2baths
1,396sqft
SingleFamily
Built in 1988
8,276 Square Feet Lot
$260,600 Zestimate®
$181/sqft
$1,550 Estimated rent
Home value
$260,600
$237,000 - $287,000
$1,550/mo
Zestimate® history
Loading...
Owner options
Explore your selling options
What's special
Pass through the white picket fence to the cozy covered sitting area. Entry has security screen, and 1 light frosted glass painted door. Feel right at home as you enter the open living room with updated wood flooring, beautiful red brick fireplace and blinds covering the front window. Dining area has lighted ceiling fan, French doors looking out to the back covered patio, and access to the 2 car garage with laundry area. Kitchen offers, oak finish cabinets, tile flooring, updated countertops with tile back splash, black and stainless steel appliances, recessed lighting and over kitchen sink window looking out to the front yard. Hallway with large storage closet and cabinets, invites you to the 3 bedrooms with updated wood flooring, lighted ceiling fans and window coverings. Hall bathroom has updated vanity, fixtures, tub-n-shower and tile flooring. Master bathroom is updated with tile shower, single sink vanity and tile flooring. The newly installed evaporated coolers are not on the roof. Backyard has plenty of space with dog runs and storage shed. This home is walking distance to Upjohn park and Gateway elementary school. Don't let this DARLING home get away
Facts & features
Interior
Bedrooms & bathrooms
- Bedrooms: 3
- Bathrooms: 2
Heating
- Wall
Cooling
- Other
Appliances
- Included: Dishwasher, Garbage disposal, Microwave
Features
- Ceiling Fans, Window Coverings, Fireplace, Fixtures, Flooring- Tile, Flooring- Laminate
- Has fireplace: Yes
Interior area
- Total interior livable area: 1,396 sqft
Property
Parking
- Total spaces: 2
- Parking features: Garage - Attached
Features
- Exterior features: Stucco, Wood
- Has view: Yes
- View description: Mountain
Lot
- Size: 8,276 sqft
Details
- Parcel number: 08051111
Construction
Type & style
- Home type: SingleFamily
Materials
- wood frame
- Roof: Composition
Condition
- Year built: 1988
Utilities & green energy
- Utilities for property: Power: Line On Meter, Legal Access: Yes, Sewer: Hooked-up, Water: IWVWD
Community & neighborhood
Location
- Region: Ridgecrest
Other
Other facts
- Exterior Construction: Stucco, Wood
- Foundation: Slab on Grade
- Roof Type: Composition, Shingle
- Heating: Natural Gas Furnace
- Utilities: Power: Line On Meter, Legal Access: Yes, Sewer: Hooked-up, Water: IWVWD
- Interior Features: Ceiling Fans, Window Coverings, Fireplace, Fixtures, Flooring- Tile, Flooring- Laminate
- Exterior Features: Dog Run, Curb & Gutter, Storage Shed, Trees, Sidewalks, Outdoor Lighting, Fenced- Partial, Landscape- Partial, Patio- Covered, Sprinklers- Automatic
- Appliances: W/D Hookups, Oven/Range, Dishwasher, Water Heater, Garbage Disposal, Microwave
- ListingType: ForSale
- Cooling: Evap. Cooler: Multi-room Ducting
- Property Type: Single Family
Price history
| Date | Event | Price |
|---|---|---|
| 6/27/2024 | Sold | $252,000+2%$181/sqft |
Source: Public Record Report a problem | ||
| 4/3/2024 | Listed for sale | $247,000$177/sqft |
Source: | ||
| 1/28/2022 | Listing removed | -- |
Source: | ||
| 12/3/2021 | Price change | $247,000-1.9%$177/sqft |
Source: | ||
| 11/23/2021 | Listed for sale | $251,900+23.5%$180/sqft |
Source: | ||
Public tax history
| Year | Property taxes | Tax assessment |
|---|---|---|
| 2025 | $3,537 +18.5% | $257,040 +13% |
| 2024 | $2,986 +3.1% | $227,562 +2% |
| 2023 | $2,897 +2.1% | $223,101 +2% |
Find assessor info on the county website
Neighborhood: 93555
Nearby schools
GreatSchools rating
- 5/10Faller Elementary SchoolGrades: K-5Distance: 1.4 mi
- 5/10James Monroe Middle SchoolGrades: 6-8Distance: 0.3 mi
- 6/10Burroughs High SchoolGrades: 9-12Distance: 1.8 mi
Get a cash offer in 3 minutes
Find out how much your home could sell for in as little as 3 minutes with a no-obligation cash offer.
Estimated market value$260,600
Get a cash offer in 3 minutes
Find out how much your home could sell for in as little as 3 minutes with a no-obligation cash offer.
Estimated market value
$260,600
