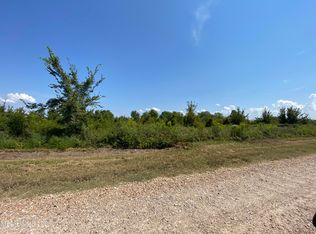Beautifully remodeled home on almost 5 acres! Most of the house has been recently updated. Recent improvements have been bringing in 2400 yds. of dirt and fixing drainage in the yard. Bermuda grass has been planted. Circle drive has been completed. Gorgeous electric fireplace has been installed and fireplace has been clad in stone to the top of the vaulted ceiling. All new appliances and quartz countertops have been added to the kitchen. The master bathroom is in transition but the beautiful shower and closet will be completed soon. Square footage per MLS. Buyer is welcome to measure.
This property is off market, which means it's not currently listed for sale or rent on Zillow. This may be different from what's available on other websites or public sources.
