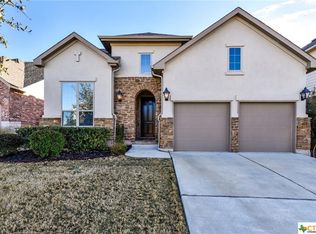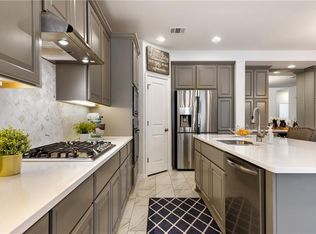Sold on 08/20/25
Price Unknown
340 Fort Cobb Way, Georgetown, TX 78628
4beds
2,750sqft
SingleFamily
Built in 2015
-- sqft lot
$626,400 Zestimate®
$--/sqft
$2,673 Estimated rent
Home value
$626,400
$589,000 - $670,000
$2,673/mo
Zestimate® history
Loading...
Owner options
Explore your selling options
What's special
This 2-story M/I home has a back yard that backs up onto a green space, providing extra privacy. This home has a first floor master suite with two additional bedrooms towards the front of the home that share a bathroom. The 4th bedroom, 3rd bathroom, and the game room make up the second floor. The kitchen, family room, and dining room are all open with the optional fireplace being added to the corner of the family room. The family room has additional can lights and a floor plug added. A private study is just off the dining room in the back corner of the home. The flooring has been upgraded to wood in the entry way, family room, and kitchen. The kitchen features a tumbled stone kitchen backsplash! Energy efficiency was in mind when we included a 16 SEER A/C unit, a tankless water heater, Energy Star® kitchen appliances, and added ceiling fans to all bedrooms in the home. There is an irrigation system, full sod, and the backyard has a cedar fence. As an added bonus, the new community pool is only a short walk away! Contact us today to tour this home firsthand! This home features: Backs to Green Space, Wood Flooring, Fireplace, Irrigation System, Upstairs Game Room, Study, Floor Outlet in Family Room, Showers Tiled to Ceilings, Obscured Glass in Master Bath, Tumbled Stone Backsplash, Fans in All Bedrooms, Can Lights in Family Room. MLS#: 3957142
Facts & features
Interior
Bedrooms & bathrooms
- Bedrooms: 4
- Bathrooms: 4
- Full bathrooms: 3
- 1/2 bathrooms: 1
Heating
- None, Other
Cooling
- Central
Features
- Flooring: Tile, Carpet
- Has fireplace: Yes
Interior area
- Total interior livable area: 2,750 sqft
Property
Parking
- Total spaces: 2
- Parking features: Garage - Attached
Features
- Exterior features: Stone
Details
- Parcel number: R17W340907B0069
Construction
Type & style
- Home type: SingleFamily
Materials
- Foundation: Slab
- Roof: Composition
Condition
- Year built: 2015
Community & neighborhood
Location
- Region: Georgetown
HOA & financial
HOA
- Has HOA: Yes
- HOA fee: $33 monthly
Price history
| Date | Event | Price |
|---|---|---|
| 8/20/2025 | Sold | -- |
Source: Agent Provided | ||
| 8/1/2025 | Pending sale | $644,999$235/sqft |
Source: | ||
| 7/26/2025 | Contingent | $644,999$235/sqft |
Source: | ||
| 7/22/2025 | Price change | $644,999-4.4%$235/sqft |
Source: | ||
| 6/24/2025 | Price change | $674,999-0.7%$245/sqft |
Source: | ||
Public tax history
| Year | Property taxes | Tax assessment |
|---|---|---|
| 2024 | $10,275 +10.8% | $547,788 +10% |
| 2023 | $9,277 -5.5% | $497,989 +10% |
| 2022 | $9,816 -1% | $452,717 +10% |
Find assessor info on the county website
Neighborhood: Parkside at Mayfield Ranch
Nearby schools
GreatSchools rating
- 9/10Parkside Elementary SchoolGrades: K-5Distance: 0.2 mi
- 10/10Florence W Stiles Middle SchoolGrades: 6-8Distance: 1.8 mi
- 8/10Rouse High SchoolGrades: 9-12Distance: 3.1 mi
Schools provided by the listing agent
- Elementary: Parkside
- High: Rouse
- District: Leander ISD
Source: The MLS. This data may not be complete. We recommend contacting the local school district to confirm school assignments for this home.
Get a cash offer in 3 minutes
Find out how much your home could sell for in as little as 3 minutes with a no-obligation cash offer.
Estimated market value
$626,400
Get a cash offer in 3 minutes
Find out how much your home could sell for in as little as 3 minutes with a no-obligation cash offer.
Estimated market value
$626,400

