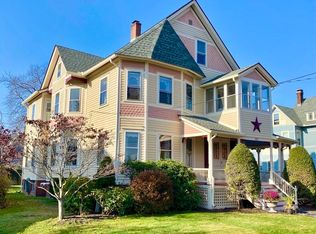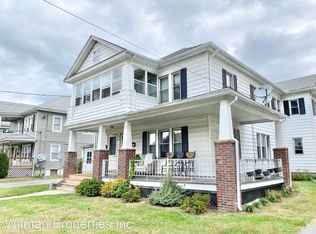All Remodeled & Updated! Impressive 6 Bdrm 2 full bath colonial w/wood flrs throughout! Kitchen displays Upgraded, Modern Cabinets, GRANITE COUNTERTOPS, Gas Stove, & all Stainless Steel Appliances. 1st Fl Laundry, mudroom, & 3 season rm. Spacious dining rm w/built-ins, & full bath w/walk-in shower. Living Rm boasts a FIREPLACE, lots of large windows to allow Natural Light, & beautifully accented Wood Floors. Second Fl offers 5 generous size bdrms w/ample closet space, a sizeable, full bath w/tub & Double Vanity, & access to the WALK-UP ATTIC! New plumbing, electrical, windows, & boiler-all 4 years old (APO). Efficient Gas Heat & Tankless Water Heater! Garage & huge, fully fenced-in back yard! Everything is done! Just move in & hang your TV! This is a Short-Sale with 3rd party lender approval required.
This property is off market, which means it's not currently listed for sale or rent on Zillow. This may be different from what's available on other websites or public sources.


