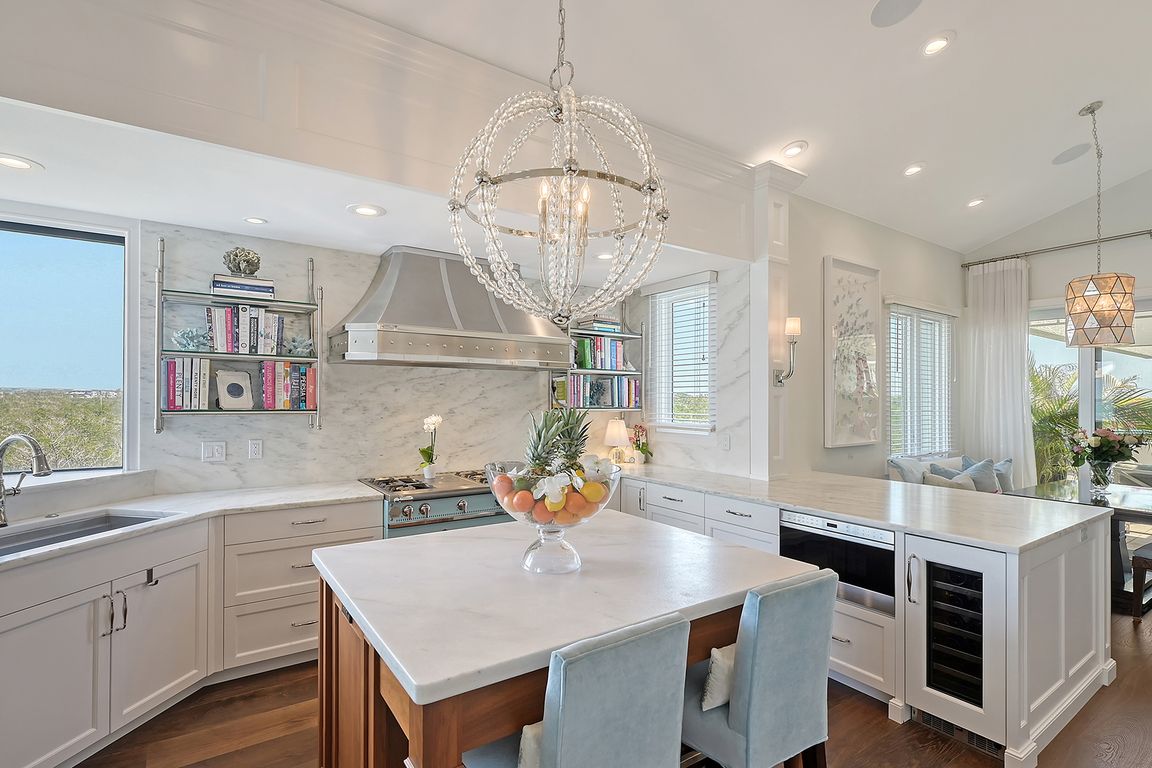
For sale
$3,295,000
3beds
2,880sqft
340 Gulf Of Mexico Dr APT 136, Longboat Key, FL 34228
3beds
2,880sqft
Condominium
Built in 1991
2 Attached garage spaces
$1,144 price/sqft
$2,900 monthly HOA fee
What's special
Gas fireplaceSouth-facing corner residencePrivate courtyardTwo-car garageLush coastal mangrovesCoastal eleganceTwo coveted terraces
Two-level penthouses at Tangerine Bay Club are a rare offering, and this south-facing corner residence elevates the standard. Recently reimagined with refined sophistication, this nearly 3,000-square-foot getaway captures breathtaking panoramic views of Sarasota Bay, the city skyline, and lush coastal mangroves. Perfectly situated to ensure ultimate privacy with two coveted terraces ...
- 170 days |
- 144 |
- 4 |
Source: Stellar MLS,MLS#: A4648465 Originating MLS: Sarasota - Manatee
Originating MLS: Sarasota - Manatee
Travel times
Kitchen
Living Room
Primary Bedroom
Zillow last checked: 7 hours ago
Listing updated: July 25, 2025 at 10:40am
Listing Provided by:
Roger Pettingell 941-387-1840,
COLDWELL BANKER REALTY 941-383-6411,
Thomas Arbuckle 941-356-0638,
COLDWELL BANKER REALTY
Source: Stellar MLS,MLS#: A4648465 Originating MLS: Sarasota - Manatee
Originating MLS: Sarasota - Manatee

Facts & features
Interior
Bedrooms & bathrooms
- Bedrooms: 3
- Bathrooms: 4
- Full bathrooms: 3
- 1/2 bathrooms: 1
Rooms
- Room types: Great Room, Utility Room, Loft
Primary bedroom
- Features: Built-In Shelving, En Suite Bathroom, Walk-In Closet(s)
- Level: First
- Area: 270 Square Feet
- Dimensions: 18x15
Bedroom 2
- Features: Built-In Shelving, En Suite Bathroom, Shower No Tub, Built-in Closet
- Level: First
- Area: 169 Square Feet
- Dimensions: 13x13
Bedroom 3
- Features: Built-In Shelving, En Suite Bathroom, Shower No Tub, Single Vanity, Stone Counters, Built-in Closet
- Level: Second
- Area: 238 Square Feet
- Dimensions: 14x17
Primary bathroom
- Features: Bidet, Built-In Shelving, Built-In Shower Bench, Dual Sinks, En Suite Bathroom, Multiple Shower Heads, Steam Shower, Stone Counters, Sunken Shower, Tall Countertops, Tub with Separate Shower Stall, Water Closet/Priv Toilet
- Level: First
Dinette
- Level: First
- Area: 90 Square Feet
- Dimensions: 10x9
Dining room
- Level: First
- Area: 255 Square Feet
- Dimensions: 15x17
Kitchen
- Features: Breakfast Bar, Built-In Shelving, Kitchen Island, Stone Counters, Tall Countertops
- Level: First
- Area: 272 Square Feet
- Dimensions: 16x17
Living room
- Features: Built-In Shelving
- Level: First
- Area: 408 Square Feet
- Dimensions: 24x17
Loft
- Features: Built-In Shelving
- Level: Second
- Area: 171 Square Feet
- Dimensions: 19x9
Heating
- Central, Electric, Heat Pump, Zoned
Cooling
- Central Air, Zoned
Appliances
- Included: Bar Fridge, Oven, Convection Oven, Dishwasher, Disposal, Dryer, Ice Maker, Microwave, Range, Range Hood, Refrigerator, Tankless Water Heater, Washer, Wine Refrigerator
- Laundry: Inside, Laundry Room
Features
- Built-in Features, Cathedral Ceiling(s), Eating Space In Kitchen, High Ceilings, Living Room/Dining Room Combo, Open Floorplan, Primary Bedroom Main Floor, Solid Surface Counters, Solid Wood Cabinets, Split Bedroom, Stone Counters, Vaulted Ceiling(s), Walk-In Closet(s)
- Flooring: Hardwood
- Doors: Sliding Doors
- Windows: Storm Window(s), Window Treatments, Wood Frames, Skylight(s), Hurricane Shutters, Hurricane Shutters/Windows
- Has fireplace: Yes
- Fireplace features: Gas, Living Room
- Common walls with other units/homes: End Unit
Interior area
- Total structure area: 3,810
- Total interior livable area: 2,880 sqft
Video & virtual tour
Property
Parking
- Total spaces: 2
- Parking features: Deeded, Garage Door Opener, Ground Level, Guest, Under Building
- Attached garage spaces: 2
Features
- Levels: Two
- Stories: 2
- Patio & porch: Deck, Patio
- Exterior features: Balcony, Courtyard, Irrigation System, Lighting, Sidewalk, Storage, Tennis Court(s)
- Pool features: Deck, Gunite, Heated, In Ground, Lighting, Outside Bath Access
- Has spa: Yes
- Spa features: Heated, In Ground
- Has view: Yes
- View description: City, Water, Bay/Harbor - Full
- Has water view: Yes
- Water view: Water,Bay/Harbor - Full
- Waterfront features: Bay/Harbor Front, Bay/Harbor, Beach Access, Gulf/Ocean Access
Lot
- Size: 10.95 Acres
- Features: Flood Insurance Required, FloodZone, In County, Landscaped, Near Golf Course, Near Marina, Oversized Lot, Private, Sidewalk
- Residential vegetation: Mature Landscaping, Trees/Landscaped
Details
- Additional structures: Cabana, Storage, Tennis Court(s)
- Parcel number: 0012051018
- Zoning: MUC2
- Special conditions: None
Construction
Type & style
- Home type: Condo
- Property subtype: Condominium
Materials
- Block, Stucco
- Foundation: Raised
- Roof: Tile
Condition
- New construction: No
- Year built: 1991
Details
- Builder model: 300-C
Utilities & green energy
- Sewer: Public Sewer
- Water: Public
- Utilities for property: Cable Available, Electricity Connected, Natural Gas Connected, Phone Available, Public, Sewer Connected, Underground Utilities, Water Connected
Community & HOA
Community
- Features: Bay/Harbor Front, Dock, Association Recreation - Owned, Buyer Approval Required, Clubhouse, Community Mailbox, Deed Restrictions, Fitness Center, Gated Community - No Guard, Pool, Sidewalks, Tennis Court(s)
- Security: Fire Sprinkler System, Gated Community, Security Gate, Smoke Detector(s)
- Subdivision: TANGERINE BAY CLUB
HOA
- Has HOA: Yes
- Amenities included: Clubhouse, Elevator(s), Fitness Center, Gated, Maintenance, Pool, Recreation Facilities, Spa/Hot Tub, Storage, Tennis Court(s), Vehicle Restrictions
- Services included: Community Pool, Reserve Fund, Insurance, Maintenance Structure, Maintenance Grounds, Manager, Pest Control, Pool Maintenance, Private Road, Recreational Facilities, Sewer, Trash, Water
- HOA fee: $2,900 monthly
- HOA name: MICHAEL CANACARI
- HOA phone: 941-383-0845
- Pet fee: $0 monthly
Location
- Region: Longboat Key
Financial & listing details
- Price per square foot: $1,144/sqft
- Annual tax amount: $22,280
- Date on market: 4/17/2025
- Ownership: Fee Simple
- Total actual rent: 0
- Electric utility on property: Yes
- Road surface type: Paved