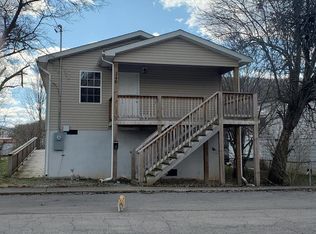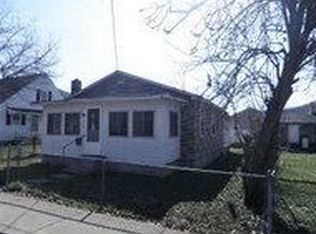Sold for $119,000 on 09/11/25
$119,000
340 Horton Ave, Rainelle, WV 25962
3beds
1,200sqft
Single Family Residence
Built in 2020
3,049.2 Square Feet Lot
$119,900 Zestimate®
$99/sqft
$-- Estimated rent
Home value
$119,900
Estimated sales range
Not available
Not available
Zestimate® history
Loading...
Owner options
Explore your selling options
What's special
Great move in ready, spacious home in the heart of Rainelle, WV. Built in 2020 around 6 ft above ground. The entire bottom of the home is the enclosed crawl space, which is insulated, with room through out to stand and walk in it. Home with stair leading to cover front porch, and a built in ramp on the side that leads to the dinning room side door. Low maintenance yard. For more information o
Zillow last checked: 8 hours ago
Listing updated: September 11, 2025 at 12:15pm
Listed by:
Rosa Ivette Kessler,
EXIT Elevation Realty
Bought with:
Rosa Ivette Kessler, WVS240303142
EXIT Elevation Realty
Source: Fayette-Nicholas BOR,MLS#: 25-113
Facts & features
Interior
Bedrooms & bathrooms
- Bedrooms: 3
- Bathrooms: 2
- Full bathrooms: 2
Primary bedroom
- Description: No connecting door to Bathroom
- Level: M
- Area: 105.1
- Dimensions: 11.97 x 8.78
Bedroom 2
- Level: M
- Area: 110.16
- Dimensions: 11.15 x 9.88
Bedroom 3
- Level: M
- Area: 110.26
- Dimensions: 11.16 x 9.88
Bathroom 1
- Description: Front bath with bathtub
- Level: M
- Area: 60.19
- Dimensions: 7.94 x 7.58
Bathroom 2
- Description: Wheel chair accessible.
- Level: M
- Area: 87.47
- Dimensions: 11.36 x 7.7
Dining room
- Level: M
- Area: 119.95
- Dimensions: 11.38 x 10.54
Kitchen
- Level: M
- Area: 155.45
- Dimensions: 13.66 x 11.38
Living room
- Level: M
- Area: 157.38
- Dimensions: 13.65 x 11.53
Other
- Description: Laundry room
- Level: M
- Area: 45.37
- Dimensions: 7.96 x 5.7
Heating
- Heat Pump
Cooling
- Central Air
Appliances
- Included: Dishwasher, Range/Oven, Refrigerator
Features
- Ceiling Fan(s)
- Flooring: Hardwood
- Basement: None
- Has fireplace: No
Interior area
- Total structure area: 1,200
- Total interior livable area: 1,200 sqft
Property
Parking
- Parking features: No Garage
- Details: Garage Remarks: 0
Lot
- Size: 3,049 sqft
- Dimensions: 0.07
Details
- Parcel number: 0130
- Zoning description: Residential
Construction
Type & style
- Home type: SingleFamily
- Architectural style: Other
- Property subtype: Single Family Residence
Materials
- Block, Frame, Vinyl Siding, Sheetrock
- Roof: Shingle
Condition
- Good
- Year built: 2020
Utilities & green energy
- Sewer: Public Sewer
- Water: Public
Community & neighborhood
Location
- Region: Rainelle
- Subdivision: Other
Other
Other facts
- Listing terms: Any Financing
Price history
| Date | Event | Price |
|---|---|---|
| 9/11/2025 | Sold | $119,000-7.8%$99/sqft |
Source: Fayette-Nicholas BOR #25-113 | ||
| 5/20/2025 | Price change | $129,000-2.3%$108/sqft |
Source: Fayette-Nicholas BOR #25-113 | ||
| 5/2/2025 | Price change | $132,000-5%$110/sqft |
Source: Fayette-Nicholas BOR #25-113 | ||
| 3/22/2025 | Listed for sale | $139,000$116/sqft |
Source: Fayette-Nicholas BOR #25-113 | ||
| 3/18/2025 | Listing removed | $139,000$116/sqft |
Source: Fayette-Nicholas BOR #24-512 | ||
Public tax history
Tax history is unavailable.
Neighborhood: 25962
Nearby schools
GreatSchools rating
- 4/10Rainelle Elementary SchoolGrades: PK-5Distance: 0.9 mi
- 6/10Western Greenbrier Middle SchoolGrades: 6-8Distance: 5.4 mi
- 1/10Greenbrier West High SchoolGrades: 9-12Distance: 2.7 mi
Schools provided by the listing agent
- Elementary: Rainelle Elementary
- High: Greenbrier West
Source: Fayette-Nicholas BOR. This data may not be complete. We recommend contacting the local school district to confirm school assignments for this home.

Get pre-qualified for a loan
At Zillow Home Loans, we can pre-qualify you in as little as 5 minutes with no impact to your credit score.An equal housing lender. NMLS #10287.

