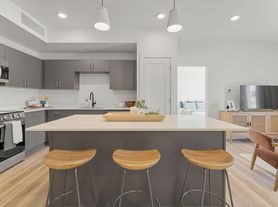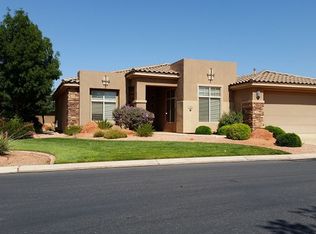Luxury home for rent in the prestigious Vineyards neighborhood of Santa Clara. The home features 7 bedrooms and 7.5 bathrooms. Located in a quite and exclusive cul-de-sac. Solid wood doors. Brand new carpet. High end stainless steel appliances. The house sits on a large half-acre lot with an amazing swimming pool and 6ft outdoor fireplace. There is even a basketball and pickleball court. The separate pool house and casita offer un-matched diversity and privacy for a mother in law or family member. Beautiful custom library and bunk room. The private office offers an area for productivity and reflection. Pool maintenance and yard care are included in the rent. Pets considered on a case by case basis. 1 year lease term preferred by negotiable. You won't find another home for rent like this one in Washington County. This residence is not just a home; it's a lifestyle.
-Equity Real Estate is committed to equal housing opportunity.
-Utilities are variable and tenants are required to move all utilities into their own name and are responsible to pay all utilities.
-Tenant is advised to request a Rental Price Disclosure or Good Faith Estimate to review all charges associated with the lease.
-Rent is $6500, security deposit is $6500 of which $800 is non-refundable. $40 application fee for anyone living in the house age 18+. Lease initial fee is $300. No smoking and animals will be considered on a case-by-case basis based on weight, breed, age, etc. The security deposit can't be used as the last month's rent. Carpet cleaning and changing the locks cost are non-refundable.
House for rent
$6,500/mo
340 Le Grande Cir, Santa Clara, UT 84765
7beds
6,071sqft
Price may not include required fees and charges.
Single family residence
Available now
Air conditioner, ceiling fan
Hookups laundry
Garage parking
Fireplace
What's special
- 41 days |
- -- |
- -- |
Travel times
Looking to buy when your lease ends?
Consider a first-time homebuyer savings account designed to grow your down payment with up to a 6% match & a competitive APY.
Facts & features
Interior
Bedrooms & bathrooms
- Bedrooms: 7
- Bathrooms: 5
- Full bathrooms: 5
Heating
- Fireplace
Cooling
- Air Conditioner, Ceiling Fan
Appliances
- Included: Dishwasher, Disposal, Microwave, Range, Refrigerator, WD Hookup
- Laundry: Hookups
Features
- Ceiling Fan(s), Double Vanity, Handrails, Individual Climate Control, Storage, WD Hookup, Walk-In Closet(s)
- Flooring: Carpet, Hardwood, Tile
- Windows: Window Coverings
- Has fireplace: Yes
Interior area
- Total interior livable area: 6,071 sqft
Property
Parking
- Parking features: Garage
- Has garage: Yes
- Details: Contact manager
Features
- Patio & porch: Patio
- Exterior features: Courtyard, Kitchen island, Landscaping included in rent, Mirrors
Details
- Parcel number: SCVY34
Construction
Type & style
- Home type: SingleFamily
- Property subtype: Single Family Residence
Community & HOA
Community
- Features: Gated
- Security: Gated Community
Location
- Region: Santa Clara
Financial & listing details
- Lease term: 1 year
Price history
| Date | Event | Price |
|---|---|---|
| 10/10/2025 | Listed for rent | $6,500-27%$1/sqft |
Source: Zillow Rentals | ||
| 9/30/2025 | Price change | $1,900,000-2.6%$313/sqft |
Source: WCBR #25-263045 | ||
| 8/27/2025 | Price change | $1,950,000-2.5%$321/sqft |
Source: WCBR #25-263045 | ||
| 7/11/2025 | Price change | $1,999,999-7%$329/sqft |
Source: WCBR #25-263045 | ||
| 2/18/2025 | Listed for sale | $2,150,000+14.7%$354/sqft |
Source: WCBR #24-257058 | ||

