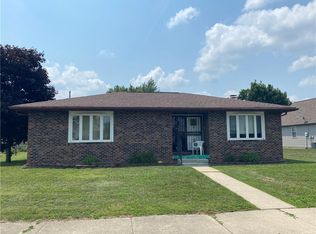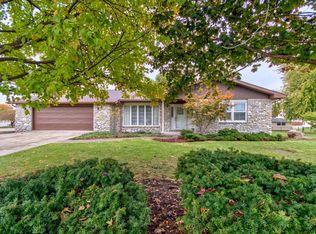Sold for $170,000 on 07/03/23
$170,000
340 Maple St, Tipton, IN 46072
2beds
1,072sqft
SingleFamily
Built in 1947
8,712 Square Feet Lot
$189,300 Zestimate®
$159/sqft
$1,053 Estimated rent
Home value
$189,300
$180,000 - $199,000
$1,053/mo
Zestimate® history
Loading...
Owner options
Explore your selling options
What's special
Cute 2 bedroom bugnalow located on a corner lot. This home offers a large living room, kitchen, sunroom, 1 bath, partial basement, laundry on main level, and 2 car-detached garage. Updates includes: vinyl siding, furnace, bathroom, sump pump and refrigerator. New roof February 2018. Possession to be 30 days after closing. This is a must see property.
Facts & features
Interior
Bedrooms & bathrooms
- Bedrooms: 2
- Bathrooms: 1
- Full bathrooms: 1
Heating
- Other
Cooling
- Central
Features
- Basement: Unfinished
Interior area
- Total interior livable area: 1,072 sqft
Property
Parking
- Parking features: Garage - Detached
Lot
- Size: 8,712 sqft
Details
- Parcel number: 801111504055000002
Construction
Type & style
- Home type: SingleFamily
- Architectural style: Traditional
Materials
- Foundation: Crawl/Raised
- Roof: Asphalt
Condition
- Year built: 1947
Utilities & green energy
- Sewer: City
Community & neighborhood
Location
- Region: Tipton
Other
Other facts
- Sale/Rent: For Sale
- AMENITIES: Porch Covered, Garage Door Opener, Dryer Hook Up Electric
- BASEMENT/FOUNDATION: Unfinished, Partial Basement
- COOLING: Central Air
- EXTERIOR: Vinyl
- HEATING/FUEL: Forced Air, Gas
- Kitchen Level: Main
- 1st Bdrm Level: Main
- 2nd Bdrm Level: Main
- Platted Y/N: Yes
- Assoc. Dues Frequency: Not Applicable
- Garage Type: Detached
- Laundry Level: Main
- Basement Y/N: Yes
- LOT DESCRIPTION: Corner
- Water Utility: City
- Sewer: City
- ROOF MATERIAL: Shingle
- LOCATION: City/Town/Suburb
- Extra Rm Level: Main
- ARCHITECTURAL STYLE: Traditional
- Association ID: Central Indiana
- Township: Cicero
- Style: Detached
- Status: Cont-AccptngBackupOffers
Price history
| Date | Event | Price |
|---|---|---|
| 7/3/2023 | Sold | $170,000+6.3%$159/sqft |
Source: | ||
| 6/5/2023 | Pending sale | $160,000$149/sqft |
Source: | ||
| 6/1/2023 | Listed for sale | $160,000+93%$149/sqft |
Source: | ||
| 4/9/2018 | Sold | $82,900$77/sqft |
Source: | ||
| 1/16/2018 | Listed for sale | $82,900$77/sqft |
Source: ANew Realty, LLC #201801818 | ||
Public tax history
| Year | Property taxes | Tax assessment |
|---|---|---|
| 2024 | $1,084 +9.2% | $115,200 +6.3% |
| 2023 | $993 +19.3% | $108,400 +9.2% |
| 2022 | $832 +17.4% | $99,300 +11.7% |
Find assessor info on the county website
Neighborhood: 46072
Nearby schools
GreatSchools rating
- 5/10Tipton Elementary SchoolGrades: PK-5Distance: 1.2 mi
- 4/10Tipton Middle SchoolGrades: 6-8Distance: 1.1 mi
- 9/10Tipton High SchoolGrades: 9-12Distance: 1 mi
Schools provided by the listing agent
- Elementary: Tipton
- Middle: Tipton
- High: Tipton
- District: Tipton Community School Corp.
Source: The MLS. This data may not be complete. We recommend contacting the local school district to confirm school assignments for this home.

Get pre-qualified for a loan
At Zillow Home Loans, we can pre-qualify you in as little as 5 minutes with no impact to your credit score.An equal housing lender. NMLS #10287.

