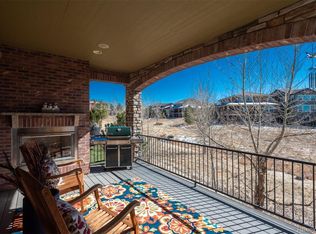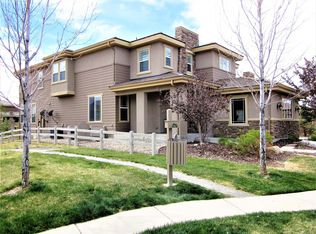Lovely home in sought after BACKCOUNTRY! This popular Moonshadow model is ideal for entertaining. The recently updated kitchen with, a large island with quartzite counters tops, new designer backsplash, and custom hood. The kitchen opens up to the family room and nook area with many windows to enjoy the VIEWS. Enjoy outdoor living on the covered wrap around deck with built in grill where you can enjoy outdoor dining and soak up the Colorado sunsets. The main level offers a private guest suite and en-suite bath, formal dining or sitting area, butlers pantry with wine refrigerator, plus home office with French doors , fireplace, and built-ins. Upstairs the spacious master suite has a lovely master bath with his and her closets as well as his and hers sinks. The upper level loft with outdoor covered deck is ideal for a 2nd home office, playroom, or lounge area. The large walk-out basement is unfinished to design and finish the way you like. Love the lifestyle of BackCountry, with trails, resort style pool, ponds, parks, and of course- the Sundial House, which offers live music, happy hour, and events for all ages. Don't miss this beautiful home!
This property is off market, which means it's not currently listed for sale or rent on Zillow. This may be different from what's available on other websites or public sources.

