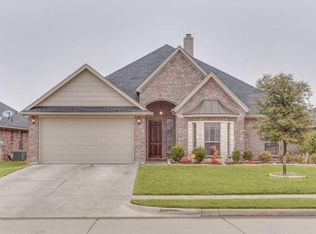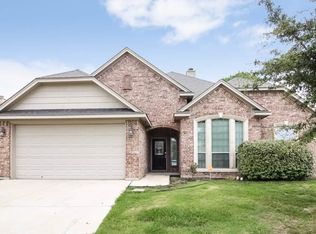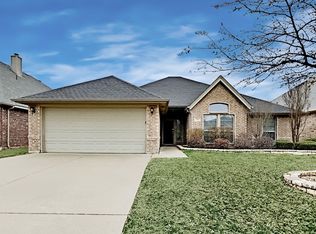Lovey home located in the popular Shannon Creek subdivision. This well built brick home has newer laminate flooring throughout, high ceilings and decorative lighting. Large master suite with soaking tub, double sinks and double closets, shower with bench seating. Kitchen features plenty of beautiful cabinets, stainless appliances, pantry, granite countertops and island. Split bedrooms for privacy. Covered patio and storage unit. You won't be disappointed. Close to all the conveniences. Multiple offers highest and Best By June 26 by NOON.
This property is off market, which means it's not currently listed for sale or rent on Zillow. This may be different from what's available on other websites or public sources.


