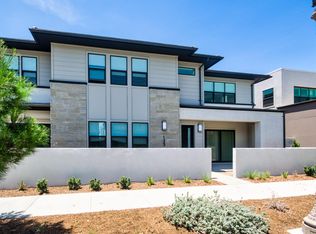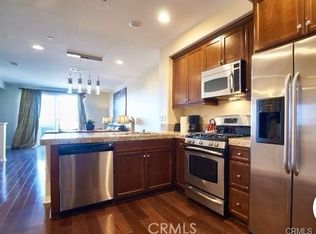LOCATION!LOCATION!LOCATION!! Built in 2024yr. & this very rare first-floor home unit of an attached townhouse with the front yard & side yard. 3 Bedrooms and 2 Bathrooms, Living space 1602 Sqft. Refrigerator, Washer & Dryer included. Community has Pool & Spa and Playground. Face to Portola High School and 5-minute walk to Solis Park K-8 school, They are all the best schools in Irvine and save you a lot of time picking up and dropping off students. Solar System saves your electricity bill. Easy to maintenance. Must see.
Condo for rent
$5,400/mo
340 Merit, Irvine, CA 92618
3beds
1,602sqft
Price may not include required fees and charges.
Condo
Available now
No pets
Central air
Gas dryer hookup laundry
2 Attached garage spaces parking
Central
What's special
Side yardFront yard
- 18 days
- on Zillow |
- -- |
- -- |
Travel times
Renting now? Get $1,000 closer to owning
Unlock a $400 renter bonus, plus up to a $600 savings match when you open a Foyer+ account.
Offers by Foyer; terms for both apply. Details on landing page.
Facts & features
Interior
Bedrooms & bathrooms
- Bedrooms: 3
- Bathrooms: 2
- Full bathrooms: 2
Heating
- Central
Cooling
- Central Air
Appliances
- Included: Dishwasher, Disposal, Dryer, Oven, Range, Washer
- Laundry: Gas Dryer Hookup, In Unit, Inside, Laundry Closet, Laundry Room, Washer Hookup
Features
- All Bedrooms Down, Breakfast Area
Interior area
- Total interior livable area: 1,602 sqft
Property
Parking
- Total spaces: 2
- Parking features: Attached, Garage, Covered
- Has attached garage: Yes
- Details: Contact manager
Features
- Stories: 1
- Exterior features: Contact manager
- Has spa: Yes
- Spa features: Hottub Spa
- Has view: Yes
- View description: Contact manager
Construction
Type & style
- Home type: Condo
- Property subtype: Condo
Condition
- Year built: 2024
Building
Management
- Pets allowed: No
Community & HOA
Location
- Region: Irvine
Financial & listing details
- Lease term: 12 Months,Month To Month
Price history
| Date | Event | Price |
|---|---|---|
| 9/17/2025 | Listed for rent | $5,400+9.1%$3/sqft |
Source: CRMLS #PW25219131 | ||
| 9/15/2025 | Sold | $1,240,000-3.8%$774/sqft |
Source: | ||
| 9/5/2025 | Pending sale | $1,289,000$805/sqft |
Source: | ||
| 8/4/2025 | Price change | $1,289,000-11.7%$805/sqft |
Source: | ||
| 5/17/2024 | Listing removed | -- |
Source: CRMLS #TR24084144 | ||

