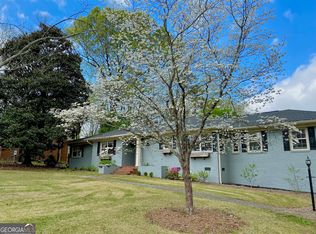Closed
$485,000
340 Mount Alto Rd SW, Rome, GA 30165
5beds
3,514sqft
Single Family Residence
Built in 1994
1.15 Acres Lot
$492,800 Zestimate®
$138/sqft
$3,313 Estimated rent
Home value
$492,800
$429,000 - $572,000
$3,313/mo
Zestimate® history
Loading...
Owner options
Explore your selling options
What's special
Beautiful 4-sided brick traditional style home with a view on desirable Mount Alto. Great home for the young family or empty nesters. Total of 5 bedrooms and 3.5 baths. The main level consists of three nice bedrooms, two and one-half tile baths, huge family room with a fireplace and built-in book shelves, and a large open foyer. There is also a nice dining room, spacious kitchen with large work island, stainless appliances, and roomy breakfast area with large bay window and wonderful sun-room or den overlooking the private back yard. The upstairs living area consists of two large bedrooms and a tile bath, two large closets, and two large walk-in attic storage areas. This home has a total of over 3500 sq ft of heated and cooled living areas. All three HVAC units are only three years old. There's a large deck and patio for outdoor enjoyment, a workshop, storage and double carport. Priced under the market! Call to see this one right away!
Zillow last checked: 8 hours ago
Listing updated: April 01, 2025 at 09:04am
Listed by:
Earl F Robinson 706-346-8012,
Toles, Temple & Wright, Inc.
Bought with:
Samantha Kobs, 360701
Key To Your Home Realty
Source: GAMLS,MLS#: 10331685
Facts & features
Interior
Bedrooms & bathrooms
- Bedrooms: 5
- Bathrooms: 4
- Full bathrooms: 3
- 1/2 bathrooms: 1
- Main level bathrooms: 2
- Main level bedrooms: 3
Dining room
- Features: Separate Room
Kitchen
- Features: Breakfast Area, Kitchen Island, Pantry, Solid Surface Counters
Heating
- Natural Gas, Central, Forced Air
Cooling
- Electric, Ceiling Fan(s), Central Air, Dual
Appliances
- Included: Gas Water Heater, Dishwasher, Ice Maker, Microwave, Oven/Range (Combo), Refrigerator, Stainless Steel Appliance(s)
- Laundry: In Kitchen, Mud Room
Features
- Bookcases, High Ceilings, Entrance Foyer, Separate Shower, Tile Bath, Walk-In Closet(s), Master On Main Level
- Flooring: Hardwood, Tile, Carpet, Vinyl
- Windows: Double Pane Windows, Window Treatments
- Basement: Crawl Space,Dirt Floor,Exterior Entry
- Attic: Expandable
- Number of fireplaces: 1
- Fireplace features: Family Room, Gas Starter, Masonry, Gas Log
Interior area
- Total structure area: 3,514
- Total interior livable area: 3,514 sqft
- Finished area above ground: 3,514
- Finished area below ground: 0
Property
Parking
- Total spaces: 2
- Parking features: Attached, Carport, Kitchen Level, RV/Boat Parking, Side/Rear Entrance, Storage, Guest, Off Street
- Has carport: Yes
Features
- Levels: One and One Half
- Stories: 1
- Patio & porch: Deck, Patio
- Exterior features: Veranda, Dock
- Has view: Yes
- View description: Mountain(s)
Lot
- Size: 1.15 Acres
- Features: Level
- Residential vegetation: Partially Wooded, Grassed
Details
- Additional structures: Outbuilding, Workshop
- Parcel number: I14X 102
- Special conditions: As Is
Construction
Type & style
- Home type: SingleFamily
- Architectural style: Brick 4 Side
- Property subtype: Single Family Residence
Materials
- Brick
- Foundation: Block
- Roof: Composition
Condition
- Resale
- New construction: No
- Year built: 1994
Utilities & green energy
- Electric: 220 Volts
- Sewer: Septic Tank
- Water: Public
- Utilities for property: Cable Available, Electricity Available, High Speed Internet, Natural Gas Available, Phone Available, Water Available
Community & neighborhood
Security
- Security features: Security System, Smoke Detector(s)
Community
- Community features: None
Location
- Region: Rome
- Subdivision: Reece
Other
Other facts
- Listing agreement: Exclusive Right To Sell
- Listing terms: Cash,Conventional,VA Loan
Price history
| Date | Event | Price |
|---|---|---|
| 7/3/2024 | Sold | $485,000-5.2%$138/sqft |
Source: | ||
| 5/6/2024 | Listed for sale | $511,500$146/sqft |
Source: | ||
| 4/5/2024 | Pending sale | $511,500$146/sqft |
Source: | ||
| 1/10/2024 | Price change | $511,500-2.6%$146/sqft |
Source: | ||
| 10/5/2023 | Listed for sale | $524,900-8.7%$149/sqft |
Source: | ||
Public tax history
| Year | Property taxes | Tax assessment |
|---|---|---|
| 2024 | $5,335 +38.6% | $186,468 +3.9% |
| 2023 | $3,849 +10.6% | $179,548 +18.3% |
| 2022 | $3,481 +4.5% | $151,818 +8.3% |
Find assessor info on the county website
Neighborhood: 30165
Nearby schools
GreatSchools rating
- 6/10Alto Park Elementary SchoolGrades: PK-4Distance: 1.8 mi
- 7/10Coosa High SchoolGrades: 8-12Distance: 5.7 mi
- 8/10Coosa Middle SchoolGrades: 5-7Distance: 5.8 mi
Schools provided by the listing agent
- Elementary: Alto Park
- Middle: Coosa
- High: Coosa
Source: GAMLS. This data may not be complete. We recommend contacting the local school district to confirm school assignments for this home.
Get pre-qualified for a loan
At Zillow Home Loans, we can pre-qualify you in as little as 5 minutes with no impact to your credit score.An equal housing lender. NMLS #10287.
