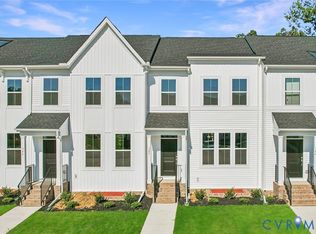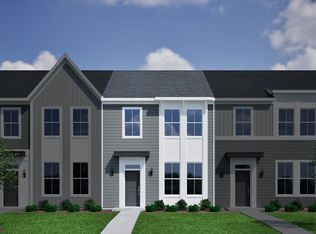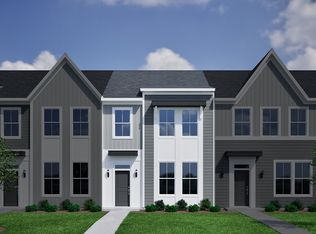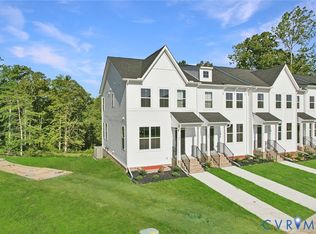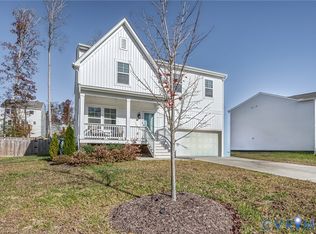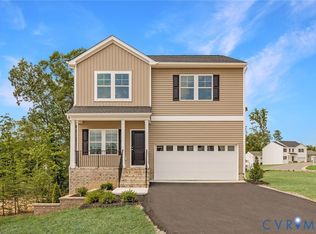340 Mount McCauley Way, Aylett, VA 23009
What's special
- 282 days |
- 22 |
- 0 |
Zillow last checked: 8 hours ago
Listing updated: December 05, 2025 at 11:04am
Nikki Axman 302-528-0354,
Providence Hill Real Estate,
Stephanie Harding 804-314-8666,
Providence Hill Real Estate
Travel times
Schedule tour
Select your preferred tour type — either in-person or real-time video tour — then discuss available options with the builder representative you're connected with.
Facts & features
Interior
Bedrooms & bathrooms
- Bedrooms: 4
- Bathrooms: 4
- Full bathrooms: 3
- 1/2 bathrooms: 1
Other
- Description: Shower
- Level: Basement
Other
- Description: Tub & Shower
- Level: Second
Half bath
- Level: First
Heating
- Electric, Zoned
Cooling
- Zoned
Appliances
- Included: Washer/Dryer Stacked, Dishwasher, Instant Hot Water, Microwave, Range, Refrigerator
- Laundry: Stacked
Features
- Granite Counters
- Flooring: Partially Carpeted, Vinyl
- Has basement: No
- Attic: Access Only
Interior area
- Total interior livable area: 2,217 sqft
- Finished area above ground: 2,217
- Finished area below ground: 0
Video & virtual tour
Property
Features
- Levels: Three Or More
- Stories: 3
- Patio & porch: Front Porch
- Pool features: None
Details
- Parcel number: 2115100
- Special conditions: Corporate Listing
Construction
Type & style
- Home type: Townhouse
- Architectural style: Row House
- Property subtype: Townhouse, Single Family Residence
- Attached to another structure: Yes
Materials
- Drywall, Frame, Vinyl Siding
Condition
- New Construction,Under Construction
- New construction: Yes
- Year built: 2025
Details
- Builder name: Mungo Homes
Utilities & green energy
- Sewer: Public Sewer
- Water: Public
Community & HOA
Community
- Features: Home Owners Association
- Subdivision: McCauley Park
HOA
- Has HOA: Yes
- Services included: Common Areas, Maintenance Grounds, Maintenance Structure, Snow Removal
- HOA fee: $175 monthly
Location
- Region: Aylett
Financial & listing details
- Price per square foot: $175/sqft
- Date on market: 3/3/2025
- Ownership: Corporate
- Ownership type: Corporation
About the community
Source: Mungo Homes, Inc
27 homes in this community
Available homes
| Listing | Price | Bed / bath | Status |
|---|---|---|---|
Current home: 340 Mount McCauley Way | $389,000 | 4 bed / 4 bath | Available |
| 327 Mount McCauley Way | $299,000 | 3 bed / 3 bath | Move-in ready |
| 336 Mount McCauley Way | $299,730 | 3 bed / 3 bath | Move-in ready |
| 334 Mount McCauley Way | $307,817 | 3 bed / 3 bath | Move-in ready |
| 350 Mount McCauley Way | $309,000 | 3 bed / 3 bath | Move-in ready |
| 338 Mount McCauley Way | $313,905 | 3 bed / 3 bath | Move-in ready |
| 330 Mount McCauley Way | $317,289 | 3 bed / 3 bath | Move-in ready |
| 332 Mount McCauley Way | $317,424 | 3 bed / 3 bath | Move-in ready |
| 346 Mount McCauley Way | $365,000 | 4 bed / 4 bath | Move-in ready |
| 344 Mount McCauley Way | $378,000 | 4 bed / 4 bath | Move-in ready |
| 317 Mount McCauley Way | $299,732 | 3 bed / 3 bath | Available |
| 313 Mount McCauley Way | $300,104 | 3 bed / 2 bath | Available |
| 315 Mount McCauley Way | $302,351 | 3 bed / 2 bath | Available |
| 319 Mount McCauley Way | $304,656 | 3 bed / 3 bath | Available |
| 311 Mount McCauley Way | $307,916 | 3 bed / 2 bath | Available |
| 342 Mount McCauley Way | $369,000 | 4 bed / 4 bath | Available |
| 348 Mount McCauley Way | $389,000 | 4 bed / 4 bath | Available |
| 159 Corcoran Way | $306,816 | 3 bed / 3 bath | Available February 2026 |
| 157 Corcoran Way | $308,233 | 3 bed / 3 bath | Available February 2026 |
| 161 Corcoran Way | $309,727 | 3 bed / 3 bath | Available February 2026 |
| 155 Corcoran Way | $310,381 | 3 bed / 3 bath | Available February 2026 |
| 163 Corcoran Way | $311,611 | 3 bed / 3 bath | Available February 2026 |
| 170 Corcoran Way | $302,843 | 3 bed / 3 bath | Available June 2026 |
| 166 Corcoran Way | $308,832 | 3 bed / 3 bath | Available June 2026 |
| 164 Corcoran Way | $311,441 | 3 bed / 3 bath | Available June 2026 |
| 168 Corcoran Way | $312,767 | 3 bed / 3 bath | Available June 2026 |
| 172 Corcoran Way | $321,693 | 3 bed / 3 bath | Available June 2026 |
Source: Mungo Homes, Inc
Contact builder

By pressing Contact builder, you agree that Zillow Group and other real estate professionals may call/text you about your inquiry, which may involve use of automated means and prerecorded/artificial voices and applies even if you are registered on a national or state Do Not Call list. You don't need to consent as a condition of buying any property, goods, or services. Message/data rates may apply. You also agree to our Terms of Use.
Learn how to advertise your homesEstimated market value
Not available
Estimated sales range
Not available
Not available
Price history
| Date | Event | Price |
|---|---|---|
| 12/5/2025 | Price change | $389,000-0.2%$175/sqft |
Source: | ||
| 8/29/2025 | Price change | $389,632+1%$176/sqft |
Source: | ||
| 6/30/2025 | Price change | $385,632+2.2%$174/sqft |
Source: | ||
| 5/21/2025 | Price change | $377,482+0.1%$170/sqft |
Source: | ||
| 3/4/2025 | Listed for sale | $377,202$170/sqft |
Source: | ||
Public tax history
Monthly payment
Neighborhood: 23009
Nearby schools
GreatSchools rating
- 3/10Acquinton Elementary SchoolGrades: 3-5Distance: 7.3 mi
- 3/10Hamilton Holmes Middle SchoolGrades: 6-8Distance: 7.2 mi
- 5/10King William High SchoolGrades: 9-12Distance: 1.1 mi
Schools provided by the MLS
- Elementary: Acquinton
- Middle: Hamilton Holmes
- High: King William
Source: CVRMLS. This data may not be complete. We recommend contacting the local school district to confirm school assignments for this home.
