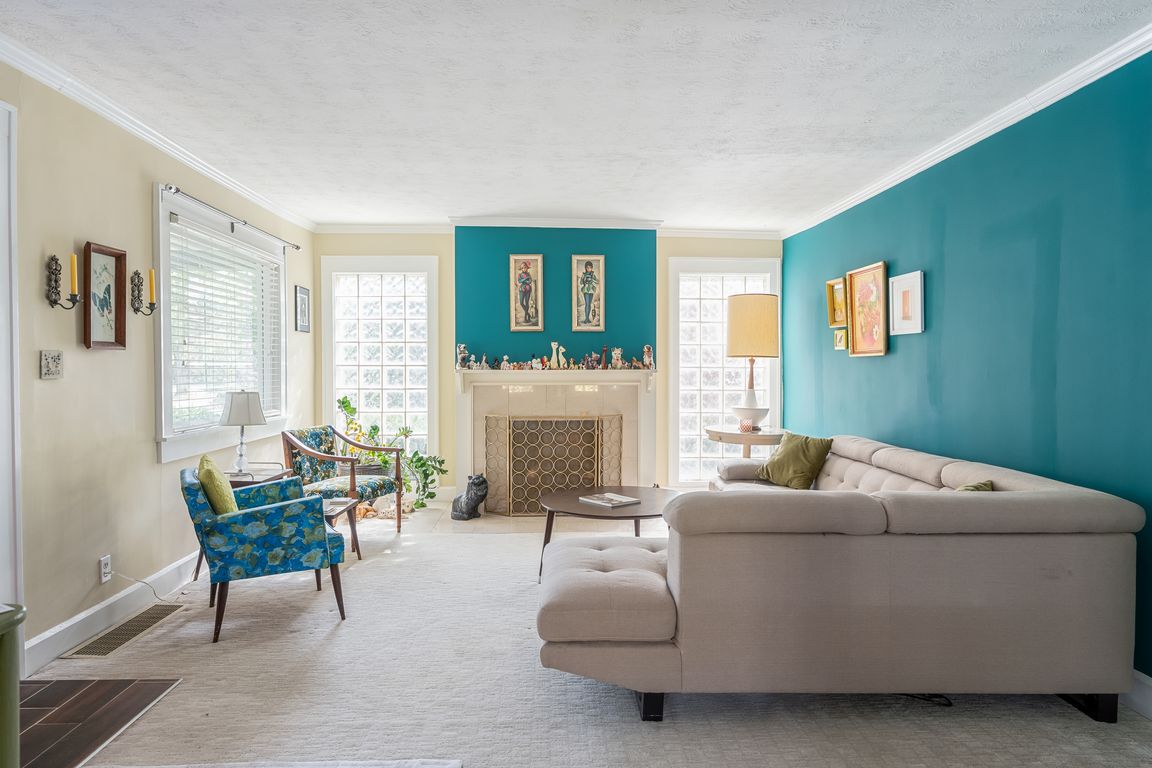
ActivePrice cut: $10K (10/3)
$335,000
4beds
3,340sqft
340 N Kenyon St, Indianapolis, IN 46219
4beds
3,340sqft
Residential, single family residence
Built in 1929
6,534 sqft
2 Garage spaces
$100 price/sqft
What's special
Outdoor showerCharming oversized garageComfortable bedroomsInviting front porchFully fenced for privacyGraceful arched doorways
Step into timeless charm with this welcoming Irvington Craftsman cottage, located just steps from Pleasant View Golf Course. The inviting front porch and graceful arched doorways set the tone for the character you'll find throughout. Inside, the main level offers two comfortable bedrooms, while two additional bedrooms upstairs provide flexibility for ...
- 26 days |
- 6,474 |
- 287 |
Source: MIBOR as distributed by MLS GRID,MLS#: 22058951
Travel times
Living Room
Kitchen
Primary Bedroom
Zillow last checked: 7 hours ago
Listing updated: October 03, 2025 at 07:08am
Listing Provided by:
Sarah Callahan 317-908-1441,
CENTURY 21 Scheetz
Source: MIBOR as distributed by MLS GRID,MLS#: 22058951
Facts & features
Interior
Bedrooms & bathrooms
- Bedrooms: 4
- Bathrooms: 3
- Full bathrooms: 1
- 1/2 bathrooms: 2
- Main level bathrooms: 2
- Main level bedrooms: 2
Primary bedroom
- Level: Main
- Area: 104 Square Feet
- Dimensions: 13x8
Bedroom 2
- Level: Main
- Area: 143 Square Feet
- Dimensions: 13x11
Bedroom 3
- Level: Upper
- Area: 280 Square Feet
- Dimensions: 14x20
Bedroom 4
- Level: Upper
- Area: 195 Square Feet
- Dimensions: 15x13
Dining room
- Level: Main
- Area: 224 Square Feet
- Dimensions: 16x14
Family room
- Level: Main
- Area: 182 Square Feet
- Dimensions: 14x13
Great room
- Level: Basement
- Area: 304 Square Feet
- Dimensions: 19x16
Hearth room
- Level: Basement
- Area: 247 Square Feet
- Dimensions: 19x13
Kitchen
- Level: Main
- Area: 170 Square Feet
- Dimensions: 17x10
Laundry
- Level: Basement
- Area: 154 Square Feet
- Dimensions: 14x11
Living room
- Level: Main
- Area: 196 Square Feet
- Dimensions: 14x14
Heating
- Electric, Forced Air, Natural Gas
Cooling
- Central Air
Appliances
- Included: Dishwasher, Disposal, Refrigerator, Gas Water Heater, Humidifier, Water Softener Owned
- Laundry: In Basement
Features
- High Speed Internet
- Windows: Wood Work Painted
- Basement: Daylight,Finished,Finished Ceiling,Finished Walls
- Number of fireplaces: 1
- Fireplace features: Living Room
Interior area
- Total structure area: 3,340
- Total interior livable area: 3,340 sqft
- Finished area below ground: 1,329
Video & virtual tour
Property
Parking
- Total spaces: 2
- Parking features: Concrete, Detached, Garage Door Opener, Garage Faces Rear
- Garage spaces: 2
- Details: Garage Parking Other(Guest Street Parking, Service Door)
Features
- Levels: Three Or More
- Patio & porch: Covered
- Exterior features: Outdoor Shower
- Pool features: Heated, In Ground
- Fencing: Fenced,Full,Privacy
Lot
- Size: 6,534 Square Feet
- Features: Not In Subdivision, Sidewalks, Storm Sewer, Street Lights
Details
- Parcel number: 491002105178000701
- Horse amenities: None
Construction
Type & style
- Home type: SingleFamily
- Architectural style: Craftsman
- Property subtype: Residential, Single Family Residence
Materials
- Wood Siding
- Foundation: Block
Condition
- New construction: No
- Year built: 1929
Utilities & green energy
- Water: Public
Community & HOA
Community
- Subdivision: Irvington Terrace
HOA
- Has HOA: No
Location
- Region: Indianapolis
Financial & listing details
- Price per square foot: $100/sqft
- Tax assessed value: $267,700
- Annual tax amount: $3,190
- Date on market: 9/12/2025