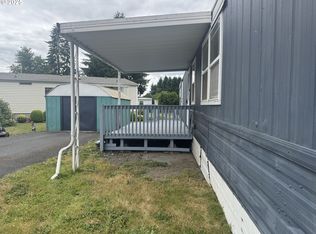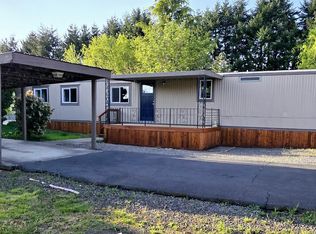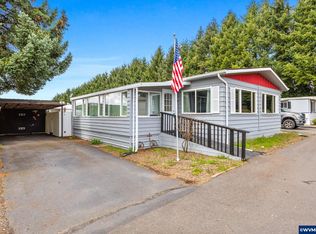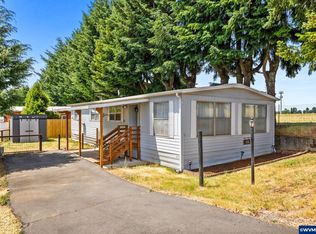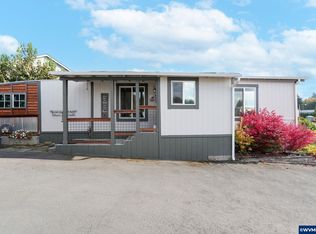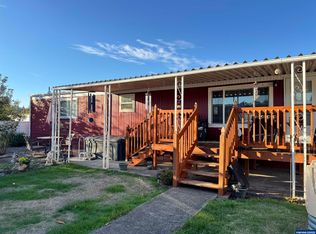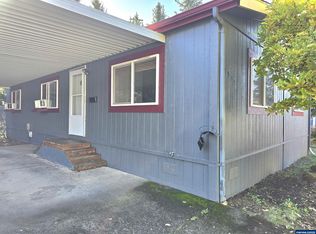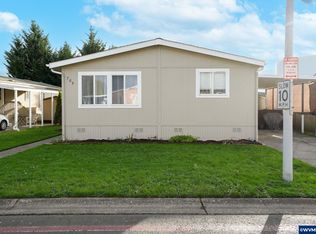340 NE Crest St UNIT 18, Sublimity, OR 97385
What's special
- 510 days |
- 13 |
- 0 |
Zillow last checked: 8 hours ago
Listing updated: August 20, 2025 at 07:43am
Jennifer Johnson 503-538-8311,
Willcuts Company Real Estate
Facts & features
Interior
Bedrooms & bathrooms
- Bedrooms: 2
- Bathrooms: 1
- Full bathrooms: 1
- Main level bathrooms: 1
Rooms
- Room types: Bedroom 2, Dining Room, Family Room, Kitchen, Living Room, Primary Bedroom
Primary bedroom
- Level: Main
Bedroom 2
- Level: Main
Dining room
- Level: Main
Kitchen
- Level: Main
Living room
- Level: Main
Heating
- Forced Air
Appliances
- Included: Dishwasher, Disposal, ENERGY STAR Qualified Appliances, Free-Standing Range, Plumbed For Ice Maker, Range Hood, Stainless Steel Appliance(s), Electric Water Heater
- Laundry: Laundry Room
Features
- Quartz, Vaulted Ceiling(s), Tile
- Flooring: Tile, Wall to Wall Carpet
- Windows: Double Pane Windows, Vinyl Frames
- Basement: Crawl Space
Interior area
- Total structure area: 864
- Total interior livable area: 864 sqft
Property
Parking
- Parking features: Carport, Driveway, Attached
- Has attached garage: Yes
- Has carport: Yes
- Has uncovered spaces: Yes
Accessibility
- Accessibility features: One Level, Walkin Shower, Accessibility
Features
- Stories: 1
- Patio & porch: Covered Deck, Porch
- Exterior features: Yard
- Has view: Yes
- View description: Territorial
- Park: S U B L I M I T Y M O B I L E V I L L A G E
Lot
- Features: SqFt 0K to 2999
Details
- Additional structures: ToolShed
- Parcel number: 132396
- On leased land: Yes
- Lease amount: $695
Construction
Type & style
- Home type: MobileManufactured
- Property subtype: Residential, Manufactured Home
Materials
- T111 Siding
- Foundation: Block, Skirting
- Roof: Composition
Condition
- Updated/Remodeled
- New construction: No
- Year built: 1993
Utilities & green energy
- Sewer: Public Sewer
- Water: Public
- Utilities for property: Cable Connected, Satellite Internet Service
Community & HOA
Community
- Senior community: Yes
- Subdivision: Sublimity Mobile Village
HOA
- Has HOA: No
- Amenities included: Commons, Management, Party Room, Sewer, Water
Location
- Region: Sublimity
Financial & listing details
- Price per square foot: $133/sqft
- Tax assessed value: $74,160
- Annual tax amount: $594
- Date on market: 6/17/2024
- Cumulative days on market: 510 days
- Listing terms: Call Listing Agent,Cash
- Road surface type: Paved
- Body type: Double Wide

Jennifer Johnson
(503) 580-6998
By pressing Contact Agent, you agree that the real estate professional identified above may call/text you about your search, which may involve use of automated means and pre-recorded/artificial voices. You don't need to consent as a condition of buying any property, goods, or services. Message/data rates may apply. You also agree to our Terms of Use. Zillow does not endorse any real estate professionals. We may share information about your recent and future site activity with your agent to help them understand what you're looking for in a home.
Estimated market value
Not available
Estimated sales range
Not available
Not available
Price history
Price history
| Date | Event | Price |
|---|---|---|
| 8/20/2025 | Pending sale | $114,900$133/sqft |
Source: | ||
| 7/19/2025 | Listed for sale | $114,900$133/sqft |
Source: | ||
| 7/8/2025 | Pending sale | $114,900$133/sqft |
Source: | ||
| 5/28/2025 | Price change | $114,900-11.5%$133/sqft |
Source: | ||
| 5/7/2025 | Price change | $129,900-5.9%$150/sqft |
Source: | ||
Public tax history
Public tax history
| Year | Property taxes | Tax assessment |
|---|---|---|
| 2018 | $598 +60.3% | -- |
| 2017 | $373 -8.8% | -- |
| 2016 | $409 | -- |
Find assessor info on the county website
BuyAbility℠ payment
Climate risks
Neighborhood: 97385
Nearby schools
GreatSchools rating
- 6/10Sublimity Elementary SchoolGrades: K-8Distance: 0.3 mi
- 6/10Stayton High SchoolGrades: 9-12Distance: 2.2 mi
Schools provided by the listing agent
- Elementary: Sublimity
- Middle: Sublimity
- High: Stayton
Source: RMLS (OR). This data may not be complete. We recommend contacting the local school district to confirm school assignments for this home.
- Loading
