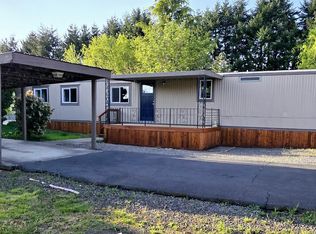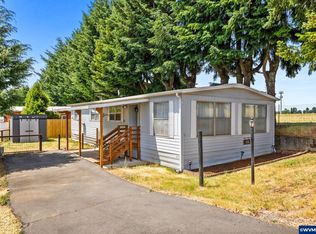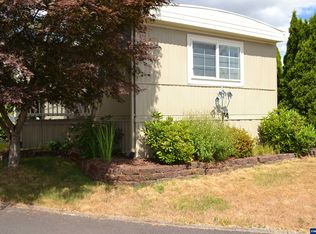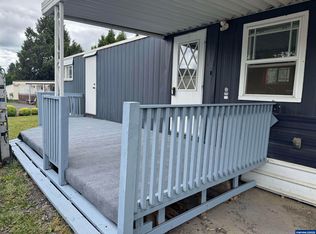Sold for $115,000 on 07/31/25
Listed by:
DENISE BUSCH Cell:503-383-6224,
Paramount Real Estate Services
Bought with: Berkshire Hathaway Homeservices R E Prof
$115,000
340 NE Crest St UNIT 61, Sublimity, OR 97385
3beds
2baths
1,536sqft
Manufactured Home
Built in 1979
-- sqft lot
$-- Zestimate®
$75/sqft
$1,837 Estimated rent
Home value
Not available
Estimated sales range
Not available
$1,837/mo
Zestimate® history
Loading...
Owner options
Explore your selling options
What's special
Updated home in 55+ park with large living room and additional space for small family room or desk work area. New composition roof and gutters. Kitchen has newer cupboards, counters and appliances. Vinyl windows throughout with vinyl plank flooring and carpet in bedrooms. Large private deck area with cover that is great for entertaining. Sunroom and carport area offers extra space for storage. Space rent is currently $720 per month (incl water/sewer).
Zillow last checked: 8 hours ago
Listing updated: August 04, 2025 at 09:57am
Listed by:
DENISE BUSCH Cell:503-383-6224,
Paramount Real Estate Services
Bought with:
KIMBERLY LEIGHTY
Berkshire Hathaway Homeservices R E Prof
Source: WVMLS,MLS#: 827276
Facts & features
Interior
Bedrooms & bathrooms
- Bedrooms: 3
- Bathrooms: 2
- Main level bathrooms: 2
Primary bedroom
- Level: Main
Bedroom 2
- Level: Main
Bedroom 3
- Level: Main
Dining room
- Features: Area (Combination)
- Level: Main
Family room
- Level: Main
Kitchen
- Level: Main
Living room
- Level: Main
Heating
- Electric, Forced Air, Heat Pump
Appliances
- Included: Dishwasher, Disposal, Electric Water Heater, Electric Range, Range Included
Features
- High Speed Internet
- Flooring: Carpet, Vinyl, Wood
- Has fireplace: No
Interior area
- Total structure area: 1,536
- Total interior livable area: 1,536 sqft
Property
Parking
- Total spaces: 1
- Parking features: Carport
- Garage spaces: 1
- Has carport: Yes
Features
- Patio & porch: Deck
- Exterior features: Grey
- Fencing: Fenced
Details
- Additional structures: See Remarks
- Parcel number: 081W34AC0010034
Construction
Type & style
- Home type: MobileManufactured
- Property subtype: Manufactured Home
Materials
- Vinyl Siding, Lap Siding
- Foundation: Pillar/Post/Pier
- Roof: Composition
Condition
- New construction: No
- Year built: 1979
Utilities & green energy
- Electric: 1/Main
- Sewer: Public Sewer
- Water: Public
Community & neighborhood
Senior living
- Senior community: Yes
Location
- Region: Sublimity
Other
Other facts
- Listing agreement: Exclusive Right To Sell
- Body type: Double Wide
- Listing terms: Cash,Conventional
Price history
| Date | Event | Price |
|---|---|---|
| 7/31/2025 | Sold | $115,000-8%$75/sqft |
Source: | ||
| 5/30/2025 | Pending sale | $124,950$81/sqft |
Source: | ||
| 5/30/2025 | Contingent | $124,950$81/sqft |
Source: | ||
| 4/8/2025 | Listed for sale | $124,950$81/sqft |
Source: | ||
| 4/5/2025 | Contingent | $124,950$81/sqft |
Source: | ||
Public tax history
| Year | Property taxes | Tax assessment |
|---|---|---|
| 2018 | -- | -- |
| 2017 | $225 | -- |
| 2016 | -- | -- |
Find assessor info on the county website
Neighborhood: 97385
Nearby schools
GreatSchools rating
- 6/10Sublimity Elementary SchoolGrades: K-8Distance: 0.3 mi
- 6/10Stayton High SchoolGrades: 9-12Distance: 2.2 mi



