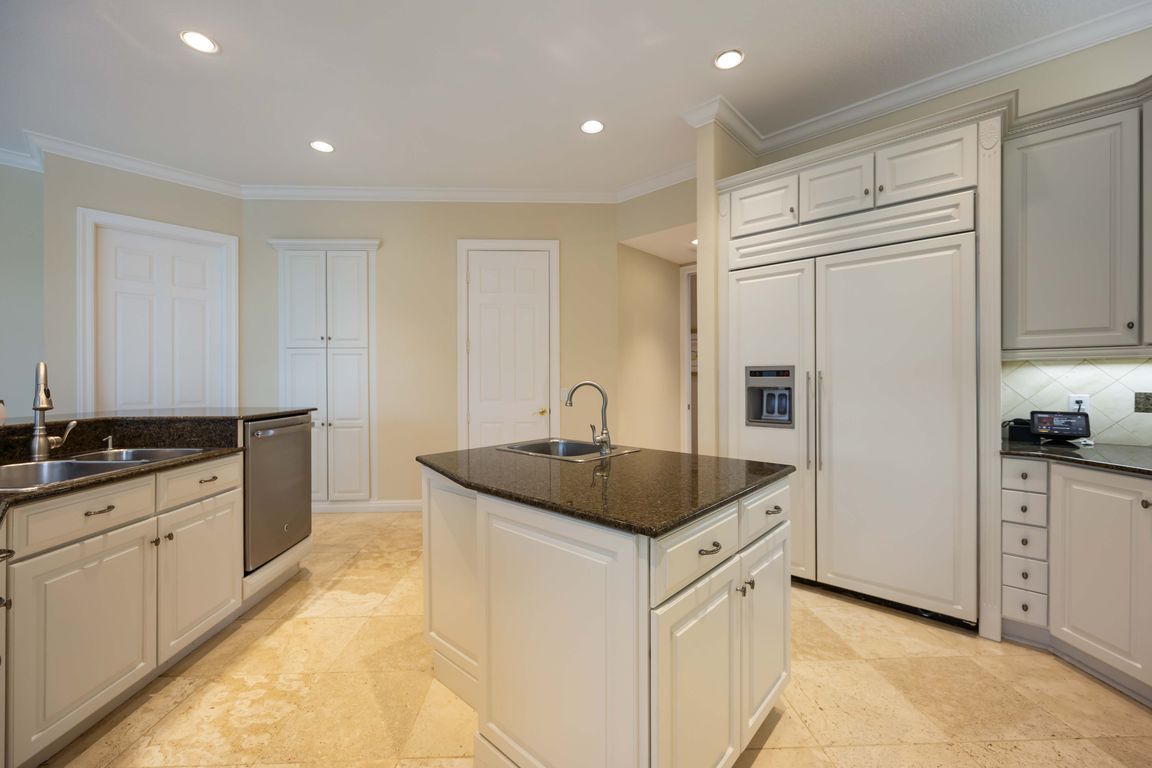
For sale
$2,500,000
5beds
6,001sqft
340 Osprey Point Dr, Osprey, FL 34229
5beds
6,001sqft
Single family residence
Built in 1998
0.78 Acres
3 Attached garage spaces
$417 price/sqft
$158 monthly HOA fee
What's special
Cozy fireplaceSeparate spaResort-style oasisCenter islandBrand-new roofAquarium window breakfast nookStunning picture window
Introducing The Grand Estate at The Oaks Bayside—a true masterpiece of refined living within one of Sarasota’s most prestigious gated communities. Surrounded by majestic oak trees and lush tropical landscaping, this extraordinary residence offers the perfect blend of elegance, comfort, and privacy. A brand-new roof (2024) crowns this sprawling estate, while ...
- 187 days |
- 844 |
- 12 |
Source: Stellar MLS,MLS#: A4647690 Originating MLS: Sarasota - Manatee
Originating MLS: Sarasota - Manatee
Travel times
Kitchen
Living Room
Primary Bedroom
Zillow last checked: 7 hours ago
Listing updated: May 25, 2025 at 01:12pm
Listing Provided by:
Lee Brewer 941-724-3448,
RE/MAX ALLIANCE GROUP 941-954-5454
Source: Stellar MLS,MLS#: A4647690 Originating MLS: Sarasota - Manatee
Originating MLS: Sarasota - Manatee

Facts & features
Interior
Bedrooms & bathrooms
- Bedrooms: 5
- Bathrooms: 7
- Full bathrooms: 5
- 1/2 bathrooms: 2
Primary bedroom
- Description: Room8
- Features: Walk-In Closet(s)
- Level: First
- Area: 320 Square Feet
- Dimensions: 20x16
Bedroom 2
- Description: Room9
- Features: Walk-In Closet(s)
- Level: Second
- Area: 182 Square Feet
- Dimensions: 13x14
Bedroom 3
- Description: Room10
- Features: Walk-In Closet(s)
- Level: Second
- Area: 210 Square Feet
- Dimensions: 15x14
Bedroom 4
- Description: Room11
- Features: Walk-In Closet(s)
- Level: Second
- Area: 210 Square Feet
- Dimensions: 15x14
Bedroom 5
- Description: Room12
- Features: Walk-In Closet(s)
- Level: Second
- Area: 187 Square Feet
- Dimensions: 17x11
Dining room
- Description: Room5
- Level: First
- Area: 240 Square Feet
- Dimensions: 15x16
Family room
- Description: Room2
- Level: First
- Area: 484 Square Feet
- Dimensions: 22x22
Foyer
- Description: Room7
- Level: First
- Area: 150 Square Feet
- Dimensions: 15x10
Great room
- Description: Room3
- Level: Second
- Area: 480 Square Feet
- Dimensions: 24x20
Kitchen
- Description: Room1
- Level: First
- Area: 572 Square Feet
- Dimensions: 26x22
Living room
- Description: Room4
- Level: First
- Area: 320 Square Feet
- Dimensions: 20x16
Office
- Description: Room6
- Level: First
- Area: 180 Square Feet
- Dimensions: 15x12
Heating
- Central, Electric, Exhaust Fan
Cooling
- Central Air, Zoned
Appliances
- Included: Oven, Cooktop, Dishwasher, Disposal, Dryer, Electric Water Heater, Microwave, Refrigerator, Washer
- Laundry: Inside, Laundry Room
Features
- Built-in Features, Cathedral Ceiling(s), Ceiling Fan(s), Coffered Ceiling(s), Crown Molding, Dry Bar, Eating Space In Kitchen, High Ceilings, Kitchen/Family Room Combo, Primary Bedroom Main Floor, Solid Wood Cabinets, Split Bedroom, Stone Counters, Thermostat, Vaulted Ceiling(s), Walk-In Closet(s)
- Flooring: Carpet, Ceramic Tile, Marble, Hardwood
- Doors: Outdoor Shower, Sliding Doors
- Windows: Hurricane Shutters, Hurricane Shutters/Windows
- Has fireplace: Yes
- Fireplace features: Gas, Living Room
Interior area
- Total structure area: 7,306
- Total interior livable area: 6,001 sqft
Video & virtual tour
Property
Parking
- Total spaces: 3
- Parking features: Garage - Attached
- Attached garage spaces: 3
Features
- Levels: One
- Stories: 1
- Exterior features: Irrigation System, Outdoor Shower
- Has private pool: Yes
- Pool features: Auto Cleaner, Child Safety Fence, Deck, Gunite, In Ground, Screen Enclosure
- Spa features: Heated, In Ground
- Has view: Yes
- View description: Trees/Woods, Creek/Stream
- Has water view: Yes
- Water view: Creek/Stream
- Waterfront features: Waterfront, Creek, Creek Access, Bridges - No Fixed Bridges
- Body of water: NORTH CREEK
Lot
- Size: 0.78 Acres
- Features: Cleared, Oversized Lot
Details
- Parcel number: 0142030009
- Zoning: RE1
- Special conditions: None
Construction
Type & style
- Home type: SingleFamily
- Architectural style: Custom
- Property subtype: Single Family Residence
Materials
- Block
- Foundation: Slab
- Roof: Tile
Condition
- New construction: No
- Year built: 1998
Utilities & green energy
- Sewer: Public Sewer
- Water: Public
- Utilities for property: BB/HS Internet Available, Cable Connected, Electricity Connected, Public, Street Lights, Underground Utilities
Community & HOA
Community
- Features: Water Access, Waterfront, Buyer Approval Required, Deed Restrictions, Fitness Center, Golf, No Truck/RV/Motorcycle Parking, Pool, Special Community Restrictions, Tennis Court(s)
- Security: Gated Community, Security Gate, Security System
- Subdivision: OAKS
HOA
- Has HOA: Yes
- Services included: 24-Hour Guard, Reserve Fund, Fidelity Bond, Private Road
- HOA fee: $158 monthly
- HOA name: LIGHTHOUSE PROPERTY MGT. / HOPE ROOT
- HOA phone: 941-460-5560
- Pet fee: $0 monthly
Location
- Region: Osprey
Financial & listing details
- Price per square foot: $417/sqft
- Tax assessed value: $1,822,900
- Annual tax amount: $21,512
- Date on market: 4/5/2025
- Listing terms: Cash,Conventional
- Ownership: Fee Simple
- Total actual rent: 0
- Electric utility on property: Yes
- Road surface type: Paved, Asphalt