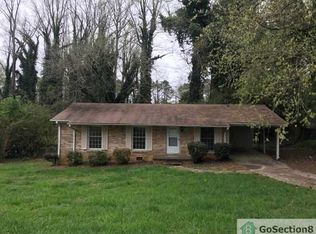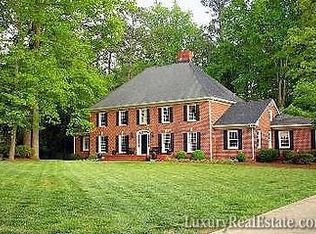Chastain Park''s most coveted street. Why build when you can have a private 1+ acre hilltop lot with level yard, outdoor pavilion with Fireplace and room for pool. Immaculately maintained, landscape designed by Planters. Master and guest bedroom on main. His and her master bathrooms and closets. Formal living/dining and great room with fireplace. New nanny bedroom suite with full bath on second level. Three large secondary bedrooms. Partial finished basement with 850 bottle wine cellar, work room, office and full bath. Roof replaced three years ago. Price below appraisal.
This property is off market, which means it's not currently listed for sale or rent on Zillow. This may be different from what's available on other websites or public sources.

