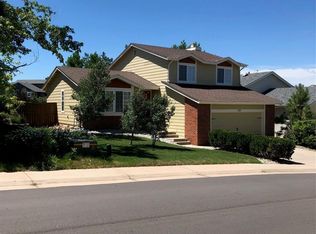Excellent location, oversized lot backs to greenbelt, beautiful upgrades and award-winning Northridge Elementary - don't miss out! Hardwood on main level, rare wood-burning fireplace and vaulted ceiling. Professionally updated kitchen with maple-glazed cabinets, stainless steel appliances, granite countertops and large peninsula with plenty of storage and eating space. Powder room on main floor. Upstairs, two spacious bedrooms share a full bath. Bright, sunny master bedroom with newly updated shower and two separate closets. Finished basement with full bath, egress window and spacious laundry room including LG front-load washer & dryer. New carpet throughout, upgraded handrail with metal spindles, new concrete driveway, front porch and path to back yard with large slab for trash receptacles. Close to parks, rec center, schools, and Town Center. This home delivers the best of Highlands Ranch living!
This property is off market, which means it's not currently listed for sale or rent on Zillow. This may be different from what's available on other websites or public sources.
