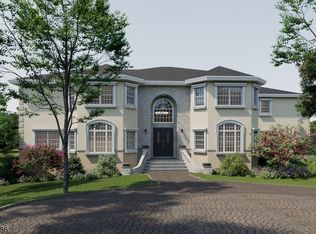Located On Almost An Acre Of Land, This Home Has Everything! Inground Pool, Huge Yard, Greenhouse And Large, Lush, Vegetable/Flower Garden With Pathways And Sitting Areas. Monster Deck And Oversized Garage With Plenty Of Space And Enough Parking For At Least 10 Cars. The Home Has Been Totally Upgraded, Converted To An Open, Spacious Floor Plan With Gourmet Kitchen. An Extra Wide, Beautiful, Custom Staircase Leads To The Upstairs Bedrooms. The Master Bedroom Has It's Own Cooling With A Built In Mini Split. Upgraded, Full Baths On First And Second Floor Along With Ample Closet And Storage Space. Full, Unfinished Basement With Work Area And Home Alarm System. Large Deck Overlooks Pool And Spacious, Fenced Yard. Perfect Place For A Small Business With Quick Access To Highways And Turnpike. Indian Fields Elementary Across The Street! Enjoy Modern, Tranquil Living In A Very Well Maintained Home. An Open, Spacious Floor Plan With Gourmet Kitchen. Another Added Feature, An Extra Wide, Beautiful, Custom Made Staircase!
This property is off market, which means it's not currently listed for sale or rent on Zillow. This may be different from what's available on other websites or public sources.
