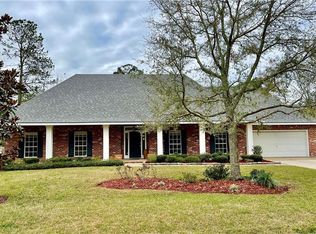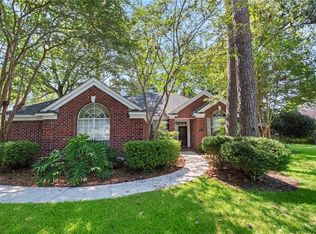Closed
Price Unknown
340 Rosedown Way, Mandeville, LA 70471
4beds
3,381sqft
Single Family Residence
Built in 1985
0.4 Acres Lot
$635,700 Zestimate®
$--/sqft
$3,715 Estimated rent
Maximize your home sale
Get more eyes on your listing so you can sell faster and for more.
Home value
$635,700
$578,000 - $699,000
$3,715/mo
Zestimate® history
Loading...
Owner options
Explore your selling options
What's special
Gorgeous Fully Renovated 4-Bedroom, 3-Bathroom Home with 4-Season Sunroom in desirable Rosedowns subdivision!
This stunning home has been completely renovated in 2024, With 3381 square feet of beautifully designed space, this expansive property features a triple-split floor plan that provides privacy and flexibility. The home includes four spacious bedrooms and three updated bathrooms, all designed with meticulous attention to detail. The heart of this home is the bright and airy living area, complemented by a gorgeous gas fireplace flanked by custom-built bookcases, creating a welcoming focal point. Step through to the 4-season sunroom that spans the back of the house, offering a comfortable year-round retreat with heating and air conditioning for ultimate comfort, no matter the season.
The newly renovated kitchen is any cooks dream, complete with a large island, double ovens, a microwave drawer, brand new stainless steel appliances, quartz countertops, and stylish new light fixtures.
The home also features fresh nail-down hardwood floors throughout, no carpet, and all-new bathrooms with brand new tubs, toilets, quartz countertops and sinks. The primary bathroom is a sanctuary, with a soaking tub. There is plenty of closet space, and ample storage throughout the home.
Enjoy outdoor living on the spacious front porch, and the fully fenced backyard with orange and lemon trees offers plenty of room for a pool or a garden. The front yard boasts fresh sod, and the new landscaping adds a touch of charm to the home’s curb appeal.
Additional updates include a new roof, new HVAC system, new water heater, and fresh interior and exterior paint. Located conveniently by I-12 and Causeway, this home offers the perfect blend of tranquility and accessibility. This one won't last long!!
Zillow last checked: 8 hours ago
Listing updated: March 03, 2025 at 09:55am
Listed by:
Linda Miller 225-773-8569,
Keller Williams Realty Services
Bought with:
Tammy Whitehead
Compass Mandeville (LATT15)
Source: GSREIN,MLS#: 2477470
Facts & features
Interior
Bedrooms & bathrooms
- Bedrooms: 4
- Bathrooms: 3
- Full bathrooms: 3
Primary bedroom
- Description: Flooring: Tile
- Level: Lower
- Dimensions: 15.00 x 18.00
Bedroom
- Description: Flooring: Wood
- Level: Lower
- Dimensions: 13.50 x 11.00
Bedroom
- Description: Flooring: Wood
- Level: Lower
- Dimensions: 14.50 x 10.00
Bedroom
- Description: Flooring: Wood
- Level: Lower
- Dimensions: 11.50 x 12.00
Breakfast room nook
- Description: Flooring: Wood
- Level: Lower
- Dimensions: 11.50 x 13.00
Dining room
- Description: Flooring: Wood
- Level: Lower
- Dimensions: 14.50 x 14.00
Other
- Description: Flooring: Wood
- Level: Lower
- Dimensions: 14.5 x 11.00
Kitchen
- Description: Flooring: Wood
- Level: Lower
- Dimensions: 14.5 x 13.00
Living room
- Description: Flooring: Wood
- Level: Lower
- Dimensions: 21.00 x 20.00
Sunroom
- Description: Flooring: Tile
- Level: Lower
- Dimensions: 9.20 x 45.00
Heating
- Central, Multiple Heating Units
Cooling
- Central Air, 2 Units
Appliances
- Included: Cooktop, Double Oven, Dryer, Dishwasher, Disposal, Microwave, Washer, ENERGY STAR Qualified Appliances
Features
- Attic, Ceiling Fan(s), Carbon Monoxide Detector, Pantry, Pull Down Attic Stairs, Stone Counters, Stainless Steel Appliances
- Windows: Screens
- Attic: Pull Down Stairs
- Has fireplace: Yes
- Fireplace features: Gas
Interior area
- Total structure area: 4,067
- Total interior livable area: 3,381 sqft
Property
Parking
- Parking features: Garage, Three or more Spaces, Garage Door Opener
- Has garage: Yes
Accessibility
- Accessibility features: Accessibility Features
Features
- Levels: One
- Stories: 1
- Patio & porch: Concrete, Covered
- Exterior features: Fence
- Pool features: None
Lot
- Size: 0.40 Acres
- Dimensions: 107 x 163
- Features: City Lot, Rectangular Lot
Details
- Parcel number: 45713
- Special conditions: None
Construction
Type & style
- Home type: SingleFamily
- Architectural style: Traditional
- Property subtype: Single Family Residence
Materials
- Brick, Stucco, Vinyl Siding
- Foundation: Slab
- Roof: Shingle
Condition
- Excellent
- Year built: 1985
Utilities & green energy
- Sewer: Public Sewer
- Water: Public
Green energy
- Energy efficient items: Appliances, Water Heater
Community & neighborhood
Community
- Community features: Common Grounds/Area
Location
- Region: Mandeville
- Subdivision: Rosedown
HOA & financial
HOA
- Has HOA: Yes
- HOA fee: $300 annually
Price history
| Date | Event | Price |
|---|---|---|
| 2/28/2025 | Sold | -- |
Source: | ||
| 1/13/2025 | Contingent | $649,900$192/sqft |
Source: | ||
| 12/2/2024 | Listed for sale | $649,900+52.9%$192/sqft |
Source: | ||
| 9/19/2024 | Sold | -- |
Source: | ||
| 8/19/2024 | Contingent | $425,000$126/sqft |
Source: | ||
Public tax history
| Year | Property taxes | Tax assessment |
|---|---|---|
| 2024 | $1,008 -6.2% | $15,602 |
| 2023 | $1,074 | $15,602 |
| 2022 | $1,074 +0.2% | $15,602 |
Find assessor info on the county website
Neighborhood: 70471
Nearby schools
GreatSchools rating
- 10/10Lake Harbor Middle SchoolGrades: 4-6Distance: 1.9 mi
- 7/10Fontainebleau Junior High SchoolGrades: 7-8Distance: 2.1 mi
- 8/10Fontainebleau High SchoolGrades: 9-12Distance: 2.3 mi

