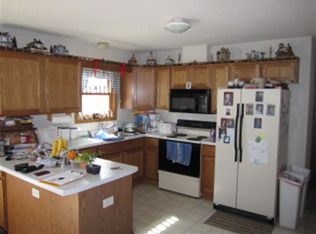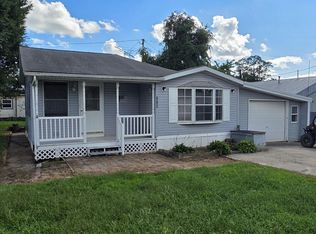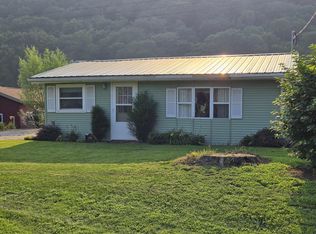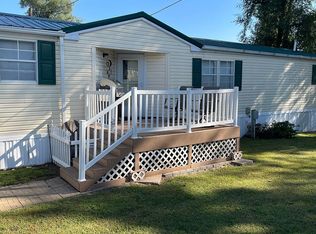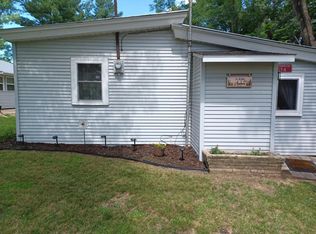340 South Burlington Avenue, Bagley, WI 53801
What's special
- 116 days |
- 70 |
- 5 |
Zillow last checked: 8 hours ago
Listing updated: December 01, 2025 at 03:08am
Margene Dagle 608-482-4263,
EXP Realty, LLC
Facts & features
Interior
Bedrooms & bathrooms
- Bedrooms: 3
- Bathrooms: 1
- Full bathrooms: 1
- Main level bedrooms: 3
Primary bedroom
- Level: Main
- Area: 180
- Dimensions: 12 x 15
Bedroom 2
- Level: Main
- Area: 84
- Dimensions: 12 x 7
Bedroom 3
- Level: Main
- Area: 81
- Dimensions: 9 x 9
Bathroom
- Features: No Master Bedroom Bath
Kitchen
- Level: Main
- Area: 132
- Dimensions: 12 x 11
Living room
- Level: Main
- Area: 156
- Dimensions: 12 x 13
Heating
- Propane, Forced Air
Cooling
- Central Air
Appliances
- Included: Range/Oven, Refrigerator, Microwave, Washer, Dryer
Features
- Flooring: Wood or Sim.Wood Floors
- Basement: Partial
Interior area
- Total structure area: 800
- Total interior livable area: 800 sqft
- Finished area above ground: 800
- Finished area below ground: 0
Property
Parking
- Total spaces: 2
- Parking features: 2 Car, Detached, Garage Door Opener
- Garage spaces: 2
Features
- Levels: One
- Stories: 1
- Patio & porch: Deck
Lot
- Size: 0.29 Acres
Details
- Additional structures: Storage
- Parcel number: 106001270000
- Zoning: res
Construction
Type & style
- Home type: MobileManufactured
- Architectural style: Ranch
- Property subtype: Single Family Residence, Manufactured On Land
Materials
- Vinyl Siding, Wood Siding
Condition
- 21+ Years
- New construction: No
- Year built: 1965
Utilities & green energy
- Sewer: Public Sewer
- Water: Public
Community & HOA
Community
- Security: Security System
Location
- Region: Bagley
- Municipality: Bagley
Financial & listing details
- Price per square foot: $138/sqft
- Tax assessed value: $31,800
- Annual tax amount: $598
- Date on market: 8/15/2025
- Inclusions: Stove, Refrigerator, Washer/Dryer, Microwave, Garage Door Open Smart, Security Cameras, Smart Thermostat, Storage Building.

Margene Dagle
(608) 482-4263
By pressing Contact Agent, you agree that the real estate professional identified above may call/text you about your search, which may involve use of automated means and pre-recorded/artificial voices. You don't need to consent as a condition of buying any property, goods, or services. Message/data rates may apply. You also agree to our Terms of Use. Zillow does not endorse any real estate professionals. We may share information about your recent and future site activity with your agent to help them understand what you're looking for in a home.
Estimated market value
$106,100
$101,000 - $111,000
$831/mo
Price history
Price history
| Date | Event | Price |
|---|---|---|
| 12/1/2025 | Listed for sale | $110,000$138/sqft |
Source: | ||
| 10/28/2025 | Contingent | $110,000$138/sqft |
Source: | ||
| 9/10/2025 | Listed for sale | $110,000$138/sqft |
Source: | ||
| 8/25/2025 | Contingent | $110,000$138/sqft |
Source: | ||
| 8/15/2025 | Listed for sale | $110,000+32.5%$138/sqft |
Source: | ||
Public tax history
Public tax history
| Year | Property taxes | Tax assessment |
|---|---|---|
| 2023 | $446 +9.7% | $31,800 |
| 2022 | $407 +14.1% | $31,800 |
| 2021 | $356 -16.2% | $31,800 +12.4% |
Find assessor info on the county website
BuyAbility℠ payment
Climate risks
Neighborhood: 53801
Nearby schools
GreatSchools rating
- 7/10River Ridge Middle SchoolGrades: 5-8Distance: 7.1 mi
- 5/10River Ridge High SchoolGrades: 9-12Distance: 7.1 mi
- 6/10River Ridge Elementary SchoolGrades: PK-4Distance: 7.1 mi
Schools provided by the listing agent
- Elementary: River Ridge
- Middle: River Ridge
- High: River Ridge
- District: River Ridge
Source: WIREX MLS. This data may not be complete. We recommend contacting the local school district to confirm school assignments for this home.
- Loading
