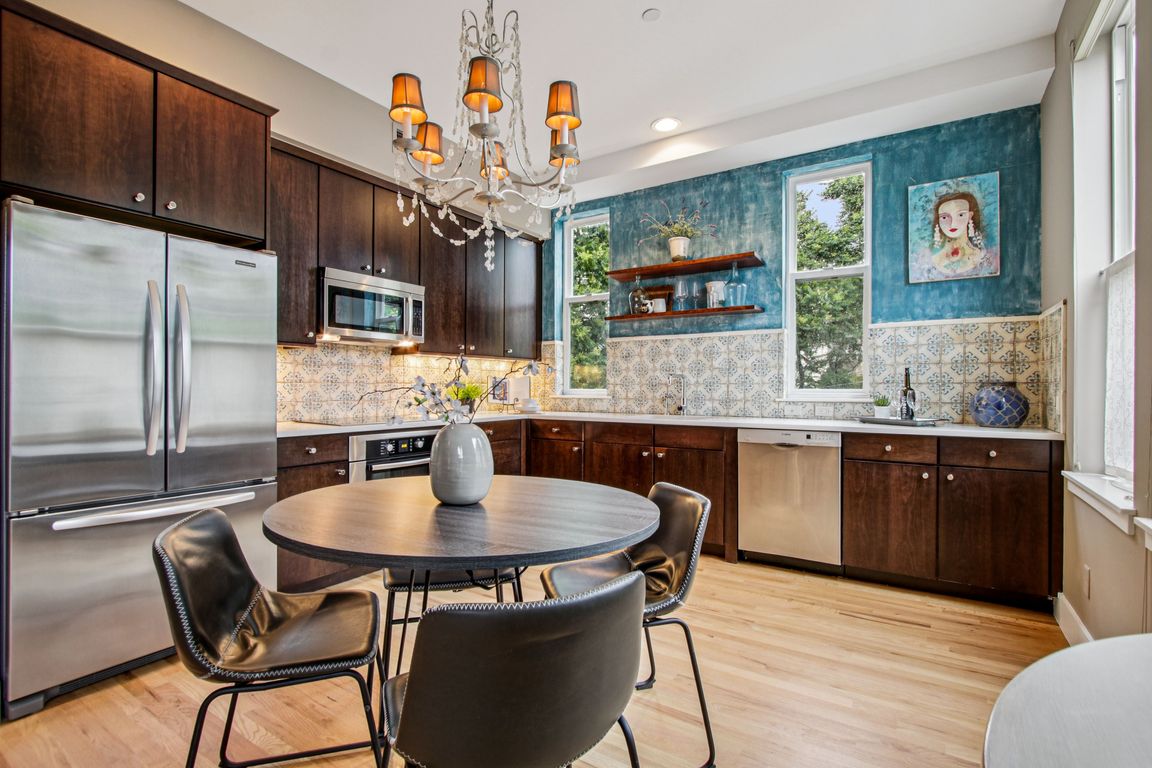
For salePrice cut: $12.5K (9/19)
$482,500
1beds
906sqft
340 S Lafayette Street #204, Denver, CO 80209
1beds
906sqft
Condominium
Built in 2008
1 Attached garage space
$533 price/sqft
$423 monthly HOA fee
What's special
Mature treesPrivate oversized patioLarge private terraceStainless steel appliancesQuartz countertopsUpscale top-down blindsExpansive windows
Urban comfort meets Wash Park lifestyle in this rare one-bedroom condo featuring a private oversized patio and dedicated office nook—unique advantages that set this home apart from standard one-bed layouts. Tall ceilings and expansive windows fill the open floorplan with natural light, while newly refinished hardwood floors, quartz countertops, and stainless ...
- 99 days |
- 444 |
- 13 |
Source: REcolorado,MLS#: 9332445
Travel times
Kitchen
Living Room
Bedroom
Office
Outdoor 1
Bathroom
Zillow last checked: 8 hours ago
Listing updated: September 19, 2025 at 01:37pm
Listed by:
Leslie Lowery 303-931-4672,
Worth Clark Realty
Source: REcolorado,MLS#: 9332445
Facts & features
Interior
Bedrooms & bathrooms
- Bedrooms: 1
- Bathrooms: 1
- 3/4 bathrooms: 1
- Main level bathrooms: 1
- Main level bedrooms: 1
Bedroom
- Description: Quiet Retreat
- Level: Main
Bathroom
- Description: Spacious With Large Tile Shower, Dual Sinks
- Level: Main
Dining room
- Description: Perfect Location For Socializing While The Cook Cooks Or Grills Outside
- Level: Main
Kitchen
- Description: Roomy Cabinet And Counter Space In A Modern Design
- Level: Main
Laundry
- Description: Conveneient Laundry Closet With Newer Appliances
- Level: Main
Living room
- Description: Great Room To Decorate Any Way You Wish
- Level: Main
Office
- Description: Built In Desk And Shelves For Working At Home
- Level: Main
Heating
- Forced Air
Cooling
- Central Air
Appliances
- Included: Dishwasher, Disposal, Dryer, Microwave, Oven, Range, Refrigerator, Washer
- Laundry: In Unit
Features
- Eat-in Kitchen, Elevator, Entrance Foyer, High Ceilings, No Stairs, Open Floorplan, Primary Suite, Quartz Counters, Smoke Free, Walk-In Closet(s)
- Flooring: Carpet, Tile, Wood
- Windows: Double Pane Windows, Window Treatments
- Has basement: No
- Number of fireplaces: 1
- Fireplace features: Gas, Living Room
- Common walls with other units/homes: 2+ Common Walls
Interior area
- Total structure area: 906
- Total interior livable area: 906 sqft
- Finished area above ground: 906
Video & virtual tour
Property
Parking
- Total spaces: 1
- Parking features: Heated Garage, Underground
- Attached garage spaces: 1
Accessibility
- Accessibility features: Accessible Approach with Ramp
Features
- Levels: One
- Stories: 1
- Entry location: Corridor Access
- Patio & porch: Covered, Deck, Patio
- Exterior features: Elevator
Details
- Parcel number: 514203084
- Zoning: G-MU-5
- Special conditions: Standard
Construction
Type & style
- Home type: Condo
- Architectural style: Contemporary
- Property subtype: Condominium
- Attached to another structure: Yes
Materials
- Block, Stone, Stucco
- Foundation: Structural
- Roof: Other
Condition
- Updated/Remodeled
- Year built: 2008
Utilities & green energy
- Sewer: Public Sewer
- Utilities for property: Cable Available, Electricity Connected, Natural Gas Connected
Community & HOA
Community
- Security: Secured Garage/Parking, Security Entrance, Smoke Detector(s)
- Subdivision: Wash Park
HOA
- Has HOA: Yes
- Amenities included: Bike Storage, Elevator(s), Storage
- Services included: Reserve Fund, Insurance, Maintenance Grounds, Maintenance Structure, Sewer, Snow Removal, Trash, Water
- HOA fee: $423 monthly
- HOA name: Wash Park North Condominium Association, Inc.
- HOA phone: 303-804-9800
Location
- Region: Denver
Financial & listing details
- Price per square foot: $533/sqft
- Tax assessed value: $487,400
- Annual tax amount: $1,764
- Date on market: 8/19/2025
- Listing terms: Cash,Conventional,FHA,VA Loan
- Exclusions: Personal Property
- Ownership: Estate
- Electric utility on property: Yes
- Road surface type: Paved