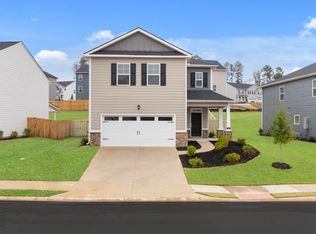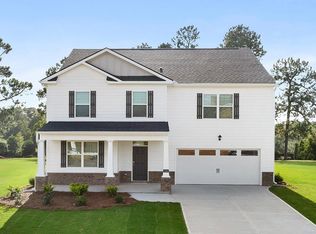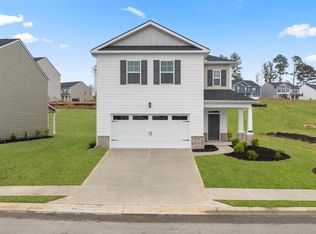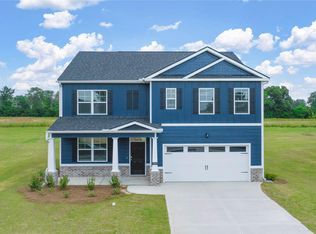Sold for $383,710
$383,710
340 Streamsong Road, Evans, GA 30809
5beds
2,721sqft
Single Family Residence
Built in 2025
7,125 Square Feet Lot
$388,700 Zestimate®
$141/sqft
$2,642 Estimated rent
Home value
$388,700
$365,000 - $412,000
$2,642/mo
Zestimate® history
Loading...
Owner options
Explore your selling options
What's special
Welcome to Southwind Village conveniently located in the Evans! Phase III is now open, under construction and ready for new homeowners Discover the allure of the exquisite Elle plan under construction offering 5-bedroom, 3.5-bathroom, 2721 sf. with the primary bedroom down. Unwind on the charming covered front porch or revel in the convenience of a 2-car garage. Seamlessly integrated with a smart home package, this home boasts a doorbell camera, smart lock, Wi-Fi-enabled thermostat, and an Alexa Echo Dot for effortless connectivity. Enjoy the benefits of a swim community with a neighborhood pool and relish the ease of an owner's suite on the ground floor, alongside a very spacious flex room for versatile living. Nestled in the heart of Evans, this home embodies modern comfort and community living at its finest. Pls note this home will not have a fireplace. THIS HOME IS UNDER CONSTRUCTION. PHOTOS ARE OF LIKE HOME. ESTIMATED COMPLETION DATE IS AUGUST 2025. Home and community information, including pricing, included features, terms, availability and amenities, are subject to change and prior sale at any time without notice or obligation. Square footages are approximate. Pictures, photographs, colors, features, and sizes are for illustration purposes only and will vary from the homes as built. D.R. Horton is an equal housing opportunity builder.
Zillow last checked: 8 hours ago
Listing updated: August 29, 2025 at 12:27pm
Listed by:
Francesca Renee Peel 706-830-7205,
D.R. Horton Realty of Georgia, Inc.,
Francesca Renee Peel 706-830-7205,
D.R. Horton Realty of Georgia, Inc.
Bought with:
Bethany Williamson, 342743
Better Homes & Gardens Executive Partners
Source: Hive MLS,MLS#: 540798
Facts & features
Interior
Bedrooms & bathrooms
- Bedrooms: 5
- Bathrooms: 4
- Full bathrooms: 3
- 1/2 bathrooms: 1
Primary bedroom
- Level: Main
- Dimensions: 13 x 15
Bedroom 2
- Level: Upper
- Dimensions: 13 x 11
Bedroom 3
- Level: Upper
- Dimensions: 13 x 11
Bedroom 4
- Level: Upper
- Dimensions: 13 x 12
Bedroom 5
- Level: Upper
- Dimensions: 13 x 11
Dining room
- Level: Lower
- Dimensions: 11 x 13
Kitchen
- Level: Main
- Dimensions: 11 x 13
Living room
- Level: Main
- Dimensions: 13 x 15
Loft
- Level: Upper
- Dimensions: 17 x 18
Heating
- Forced Air, Natural Gas
Cooling
- Ceiling Fan(s), Central Air
Appliances
- Included: Built-In Microwave, Dishwasher, Disposal, Gas Range, Tankless Water Heater
Features
- Blinds, Eat-in Kitchen, Garden Tub, Kitchen Island, Pantry, Smoke Detector(s), Walk-In Closet(s), Washer Hookup, Electric Dryer Hookup
- Flooring: Carpet, Laminate, Vinyl
- Has basement: No
- Attic: Scuttle
- Has fireplace: No
Interior area
- Total structure area: 2,721
- Total interior livable area: 2,721 sqft
Property
Parking
- Total spaces: 2
- Parking features: Attached, Concrete, Garage, Garage Door Opener
- Garage spaces: 2
Features
- Levels: Two
- Patio & porch: Covered, Front Porch, Rear Porch
- Exterior features: None
Lot
- Size: 7,125 sqft
- Dimensions: 57 x 125
- Features: Sprinklers In Front, Sprinklers In Rear
Construction
Type & style
- Home type: SingleFamily
- Architectural style: Two Story
- Property subtype: Single Family Residence
Materials
- Brick, HardiPlank Type
- Foundation: Slab
- Roof: Composition
Condition
- New Construction
- New construction: Yes
- Year built: 2025
Details
- Builder name: D. R. Horton
- Warranty included: Yes
Utilities & green energy
- Sewer: Public Sewer
- Water: Public
Community & neighborhood
Community
- Community features: Pool, Sidewalks, Street Lights
Location
- Region: Evans
- Subdivision: Southwind Village
HOA & financial
HOA
- Has HOA: Yes
- HOA fee: $550 monthly
Other
Other facts
- Listing agreement: Exclusive Right To Sell
- Listing terms: Cash,Conventional,FHA,VA Loan
Price history
| Date | Event | Price |
|---|---|---|
| 8/29/2025 | Sold | $383,710$141/sqft |
Source: | ||
| 6/7/2025 | Pending sale | $383,710$141/sqft |
Source: | ||
| 6/6/2025 | Price change | $383,710-1.3%$141/sqft |
Source: | ||
| 5/28/2025 | Price change | $388,710+1.3%$143/sqft |
Source: | ||
| 5/28/2025 | Price change | $383,710+0.3%$141/sqft |
Source: | ||
Public tax history
Tax history is unavailable.
Neighborhood: 30809
Nearby schools
GreatSchools rating
- 8/10Lewiston Elementary SchoolGrades: PK-5Distance: 0.7 mi
- 6/10Columbia Middle SchoolGrades: 6-8Distance: 2.2 mi
- 6/10Grovetown High SchoolGrades: 9-12Distance: 2.2 mi
Schools provided by the listing agent
- Elementary: Lewiston Elementary
- Middle: Evans
- High: Evans
Source: Hive MLS. This data may not be complete. We recommend contacting the local school district to confirm school assignments for this home.
Get pre-qualified for a loan
At Zillow Home Loans, we can pre-qualify you in as little as 5 minutes with no impact to your credit score.An equal housing lender. NMLS #10287.
Sell for more on Zillow
Get a Zillow Showcase℠ listing at no additional cost and you could sell for .
$388,700
2% more+$7,774
With Zillow Showcase(estimated)$396,474



