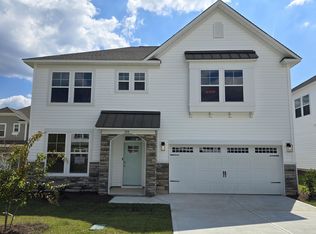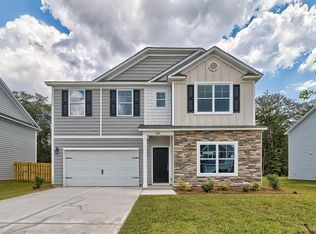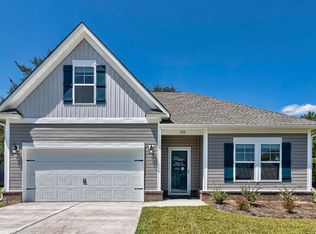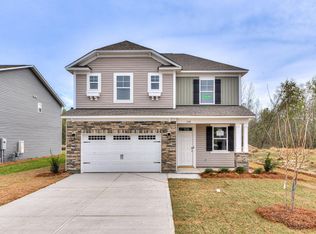Sold for $336,564 on 10/31/25
$336,564
340 Suncrest Court, Augusta, GA 30906
5beds
3,040sqft
Single Family Residence
Built in 2025
6,534 Square Feet Lot
$338,200 Zestimate®
$111/sqft
$-- Estimated rent
Home value
$338,200
$304,000 - $375,000
Not available
Zestimate® history
Loading...
Owner options
Explore your selling options
What's special
***STOCK PHOTOS***
The Bradley II offers over 3,000 square feet of comfortable living space, thoughtfully designed with four bedrooms and three bathrooms. Several exterior elevations (A, B, B6, C, D, D4) are available, providing options for brick, stone, and siding combinations to personalize your home's curb appeal. The main level features an open floor plan, seamlessly connecting the spacious living room, dining area, and kitchen. A convenient den and powder room complete the main level. The expansive owner's suite is privately situated on the second floor, complete with a walk-in closet and an en-suite bathroom. Upstairs, you'll find three additional generously sized bedrooms that share a full bathroom, providing ample space for family members or guests. Optional upgrades enhance the already impressive features: a covered or screened patio extends your living space outdoors; a gas fireplace adds warmth and ambiance to the living room; and a kitchen island increases workspace and storage. An optional fifth bedroom or office provides extra versatility. The Bradley II effortlessly combines open living with private retreats, creating a home perfect for modern family living.
Zillow last checked: 8 hours ago
Listing updated: November 02, 2025 at 01:54pm
Listed by:
Leroy Hammond 803-218-8392,
Keller Williams Realty Augusta,
LeKehia Charmayne Hammond 803-383-4449,
Keller Williams Realty Augusta
Bought with:
LeKehia Charmayne Hammond, SC101056
Keller Williams Realty Augusta
Source: Hive MLS,MLS#: 545204
Facts & features
Interior
Bedrooms & bathrooms
- Bedrooms: 5
- Bathrooms: 3
- Full bathrooms: 3
Primary bedroom
- Level: Upper
- Dimensions: 18 x 15
Bedroom 2
- Level: Upper
- Dimensions: 12 x 11
Bedroom 3
- Level: Upper
- Dimensions: 12 x 12
Bedroom 4
- Level: Upper
- Dimensions: 12 x 13
Bedroom 5
- Level: Main
- Dimensions: 12 x 10
Dining room
- Level: Main
- Dimensions: 10 x 7
Great room
- Level: Main
- Dimensions: 17 x 16
Kitchen
- Level: Main
- Dimensions: 9 x 13
Heating
- Heat Pump
Cooling
- Ceiling Fan(s), Central Air
Appliances
- Included: Dishwasher, Electric Range, Microwave, Tankless Water Heater
Features
- Pantry, Smoke Detector(s)
- Flooring: Carpet, Luxury Vinyl
- Attic: Pull Down Stairs
- Number of fireplaces: 1
- Fireplace features: Great Room
Interior area
- Total structure area: 3,040
- Total interior livable area: 3,040 sqft
Property
Parking
- Parking features: Concrete
Features
- Levels: Two
- Patio & porch: Covered, Patio
Lot
- Size: 6,534 sqft
- Dimensions: .15
- Features: Sprinklers In Front, Sprinklers In Rear
Details
- Parcel number: 1811044000
Construction
Type & style
- Home type: SingleFamily
- Architectural style: Two Story
- Property subtype: Single Family Residence
Materials
- Stone, Vinyl Siding
- Foundation: Slab
- Roof: Composition
Condition
- New Construction
- New construction: Yes
- Year built: 2025
Utilities & green energy
- Sewer: Public Sewer
- Water: Public
Community & neighborhood
Community
- Community features: Sidewalks, Street Lights
Location
- Region: Augusta
- Subdivision: Wedgewood
HOA & financial
HOA
- Has HOA: Yes
- HOA fee: $450 annually
Other
Other facts
- Listing terms: 1031 Exchange,Cash,Conventional,FHA,VA Loan
Price history
| Date | Event | Price |
|---|---|---|
| 11/2/2025 | Listed for sale | $334,900-0.5%$110/sqft |
Source: | ||
| 10/31/2025 | Sold | $336,564+0.5%$111/sqft |
Source: | ||
| 10/20/2025 | Pending sale | $334,900$110/sqft |
Source: | ||
| 8/26/2025 | Price change | $334,900-1.5%$110/sqft |
Source: | ||
| 7/31/2025 | Listed for sale | $339,900$112/sqft |
Source: | ||
Public tax history
Tax history is unavailable.
Neighborhood: Cross Creek
Nearby schools
GreatSchools rating
- 3/10Gracewood Elementary SchoolGrades: PK-5Distance: 1.7 mi
- 4/10Pine Hill Middle SchoolGrades: 6-8Distance: 1.7 mi
- 2/10Cross Creek High SchoolGrades: 9-12Distance: 2.5 mi
Schools provided by the listing agent
- Elementary: Gracewood
- Middle: Pine Hill Middle
- High: Crosscreek
Source: Hive MLS. This data may not be complete. We recommend contacting the local school district to confirm school assignments for this home.

Get pre-qualified for a loan
At Zillow Home Loans, we can pre-qualify you in as little as 5 minutes with no impact to your credit score.An equal housing lender. NMLS #10287.



